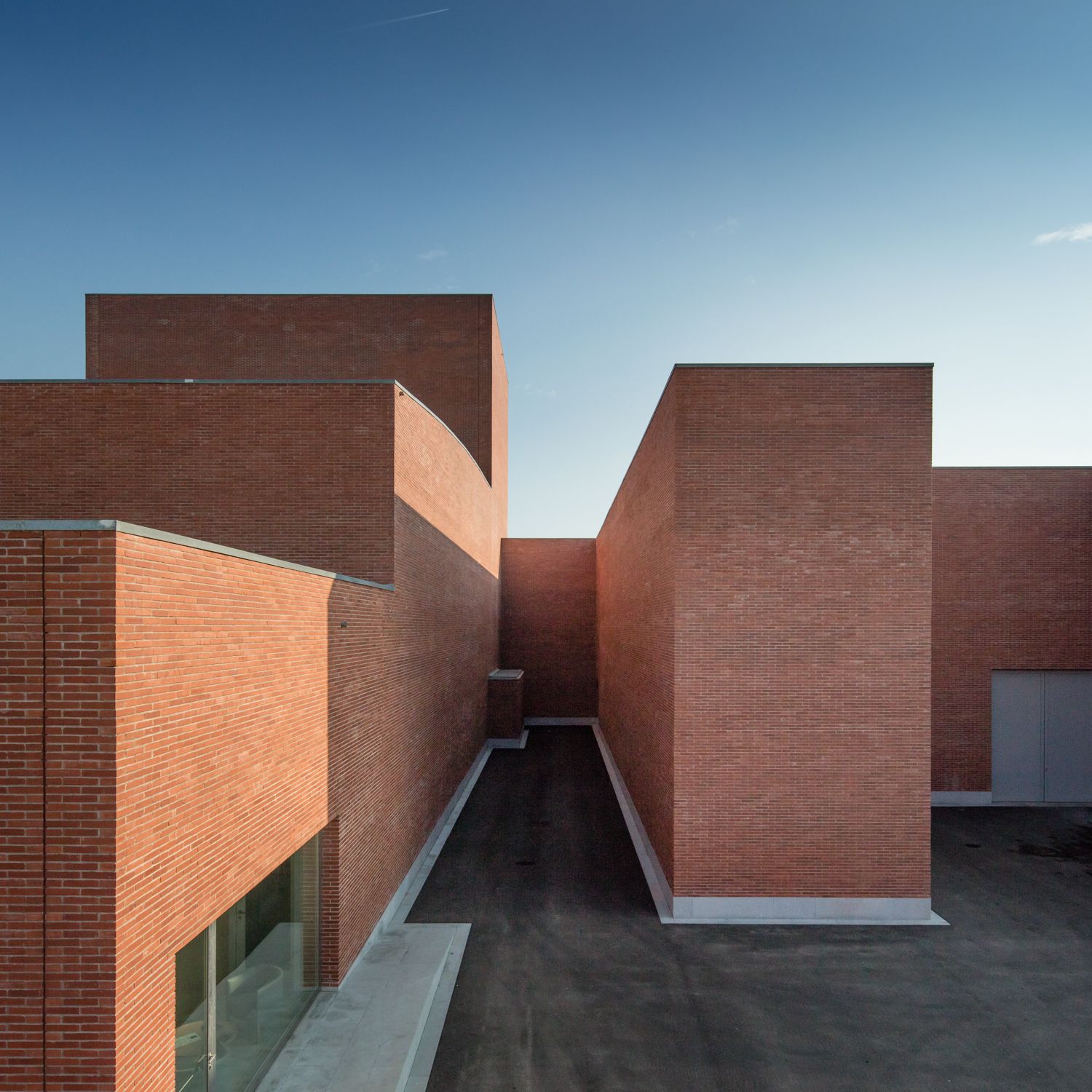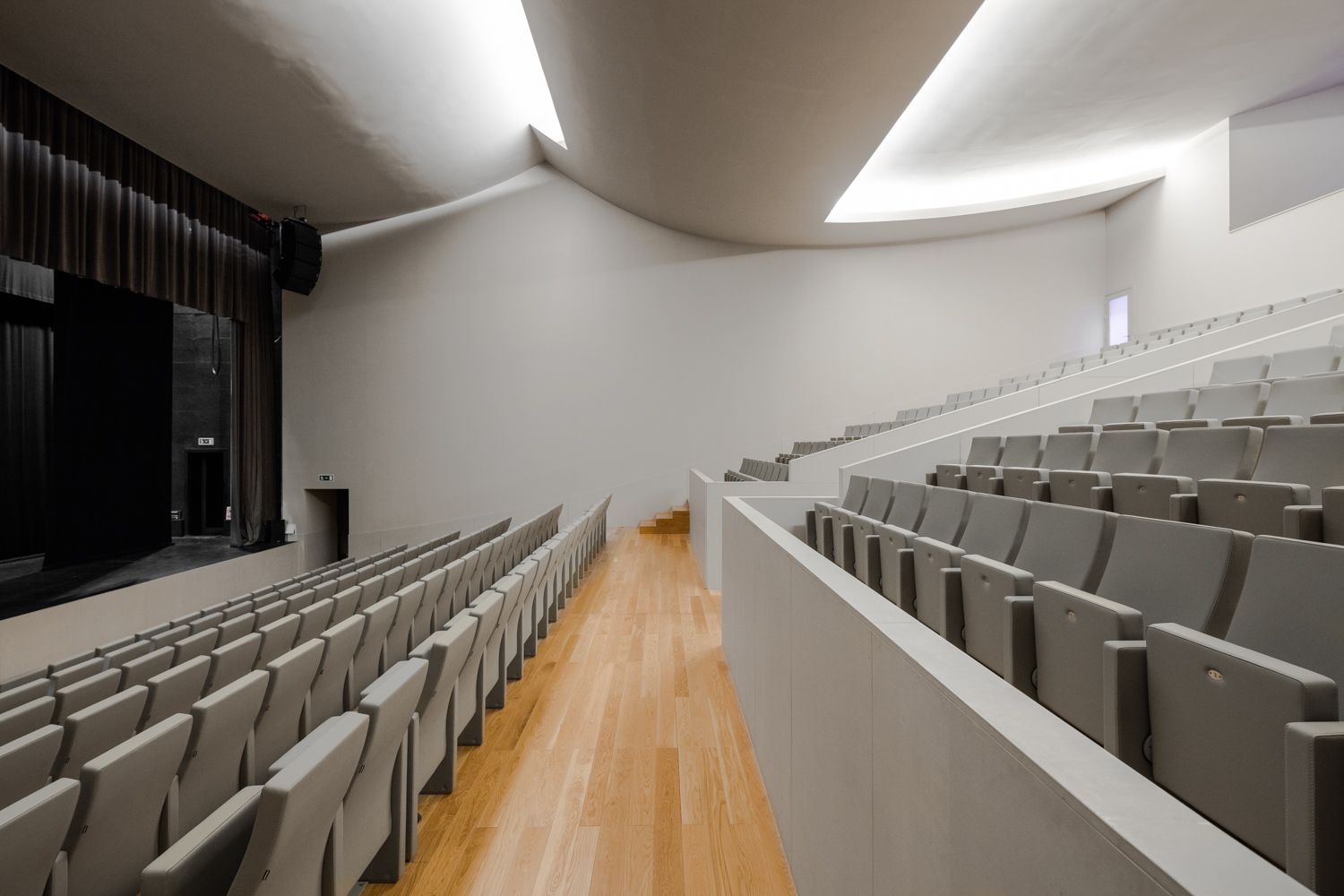Teatro-Auditório Llinars del Vallès - Álvaro Siza Vieira & Aresta
A funcionar há pouco mais de um ano, o Teatro-Auditório de Llinars del Vallès, em Espanha, surge de uma colaboração entre o arquitecto Álvaro Siza Vieira e o atelier espanhol Aresta. Construído a nordeste da malha urbana da cidade, o teatro-auditório constitui a primeira parte de um plano maior para aquela área, que inclui vários terrenos públicos integrados num novo parque urbano.
Opened just over a year, the Theatre-Auditorium of Llinars del Vallès, Spain, comes from a collaboration between the architect Álvaro Siza Vieira and the Spanish studio Aresta. Built northeast of the city’s urban fabric, the theater-auditorium is the first part of a larger plan for that area, which includes several public lands in a new urban park.
O programa funcional apresentado pela Câmara Municipal pedia um equipamento dedicado às artes cénicas e musicais, com grande versatilidade para actividades artísticas, culturais e sociais. No interior do edifício, os espaços articulam-se a partir do “coração” das actividades, a caixa cénica. Todas as funções e respectivos utilizadores são organizados em função desse ponto, distribuindo-se pelos vários volumes que constituem o edifício e que, por sua vez, se articulam pelos pátios exteriores.
The functional program presented by the City Council requested an equipment dedicated to scenic and musical arts, with great versatility for artistic, cultural and social activities. Inside, the spaces are articulated from the "heart" of the activities, the scenic box. All functions and users are arranged depending on that point, distributed by the several volumes forming the building that, in turn, are articulated by exterior patios.
No exterior, as paredes são revestidas a tijolo maciço, material tradicional das zonas rurais da Catalunha, interrompido pontualmente por longas aberturas envidraçadas.
A implantação do edifício teve o cuidado de proteger a mata mediterrânica que o rodeia, afastando-se e virando-lhe as costas. Assim, a fachada principal está virada para a rua, onde uma pequena praça separa o edifício da via pública.
Apesar da sua escala monumental, o edifício integra-se na paisagem de forma extraordinária, pelo que foi um dos finalistas do Prémio FAD Arquitectura 2016.
Outside, the walls are coated with solid brick, a traditional material in rural areas of Catalonia, occasionally interrupted by long glazed openings.
The building's implantation was careful to protect the Mediterranean forest that surrounds it, moving away and turning its back. Thus, the main facade is facing the street, where a small square separates it from the building.
Despite its monumental scale, the building integrates the landscape in an extraordinary way, which is why it was one of the finalists of the FAD Award to Architecture 2016.
Via: afasia archzine
Photo: João Morgado






















