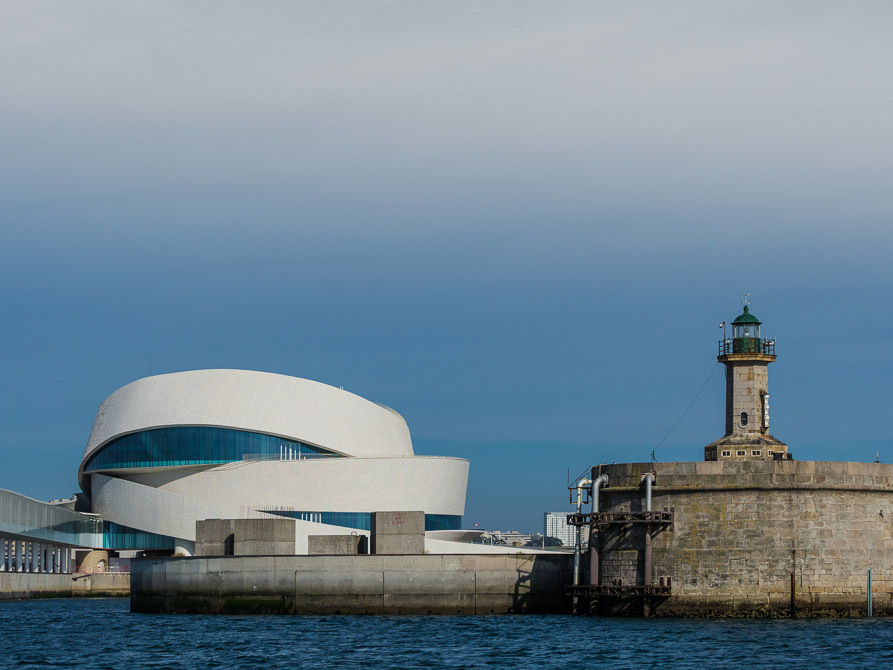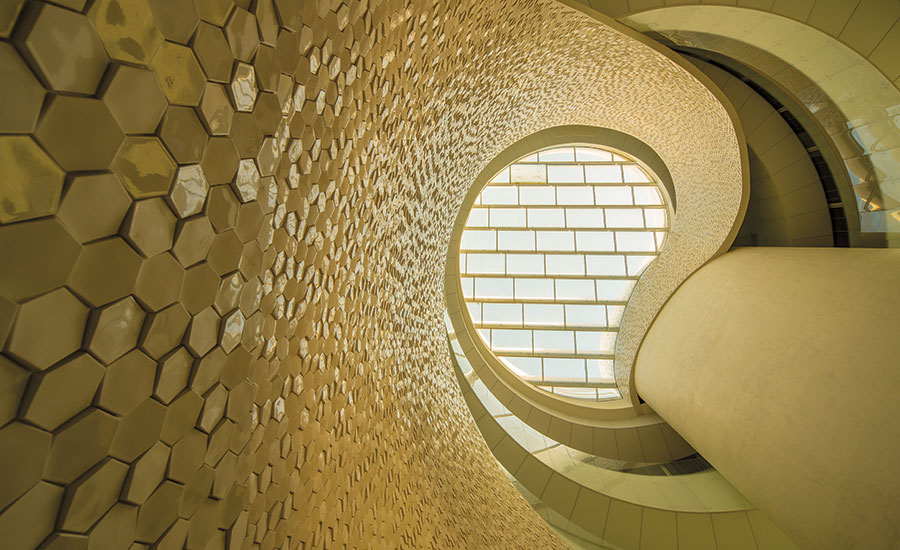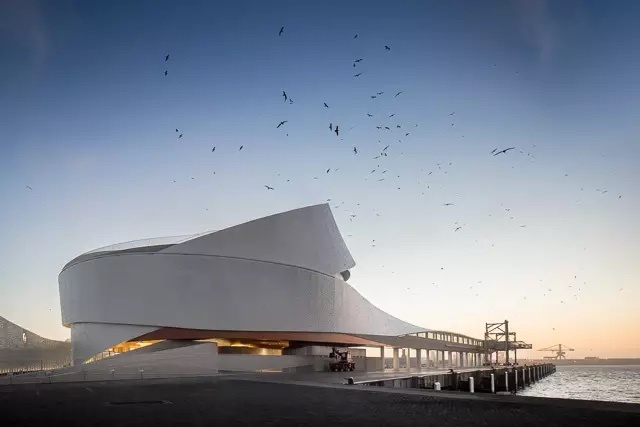Terminal de Cruzeiros de Leixões - Luís Pedro Silva
O edifício do Terminal de Cruzeiros de Leixões, projecto da autoria do arquitecto Luís Pedro Silva, é uma das partes de um plano estratégico para a zona portuária em que se insere, funcionando como rótula entre as três funções principais desse plano, que inclui o novo cais para navios cruzeiro, um novo porto para embarcações de recreio e um novo eixo de acesso à cidade de Matosinhos. Além das instalações de apoio ao porto, o edifício integra salas para eventos, um restaurante e várias unidades de investigação do Pólo de Mar do Parque de Ciência e Tecnologia da Universidade do Porto.
The Leixões Cruise Terminal building , a project by architect Luís Pedro Silva, is one of the parts of a strategic plan for the port area it is inserted in, working as kneecap between the three main functions of that plan, which includes the new pier for cruise ships, a new harbor for recreational craft and a new axis of access to the city of Matosinhos. Besides port supporting facilities, the building includes event rooms, a restaurant and several research units of the Sea Center of the Science and Technology Park of the University of Porto.
O projecto, influenciado pelas linhas curvas do molhe, partiu da ideia de resolver todas as necessidades do programa com um só traço, resultando numa espiral revestida a milhares de azulejos hexagonais, que se estende em três tentáculos exteriores e um quarto que cai no seu interior, numa rampa helicoidal que liga todas as funções internas com um pé-direito quádruplo dominado pela luz natural. Os braços exteriores conduzem os pisos dos investigadores para o mar e o piso de embarque para a manga dos cruzeiros ou para o passeio pedonal à cota alta, rumo à praia de Matosinhos.
Branco ondeante e iluminado, o volume é coroado por um terraço acessível de onde se contempla o Atlântico.
The design, influenced by the jetty curved lines, started from the idea to solve all program requirements with a single stroke, resulting in a spiral coated with thousands of hexagonal tiles, which stretches in three exterior tentacles and a fourth one that falls inside, into a helical ramp that links all internal functions with a quadruple height dominated by natural light. The outer arms lead the floors of researchers to the sea and the boarding floor to the sleeve of the cruise or to the promenade towards the beach of Matosinhos.
Undulating and bright white, the volume is crowned by an accessible terrace from where one contemplates the Atlantic.
O Terminal de Cruzeiros de Leixões é um dos edifícios que fazem parte do roteiro deste ano do Open House Porto.
The Leixões Cruise Terminal is one of the buildings that are part of the itinerary of this year's Open House Porto.
Via: Arquitectura Viva
Photo: Fernando Guerra | FG+SG













