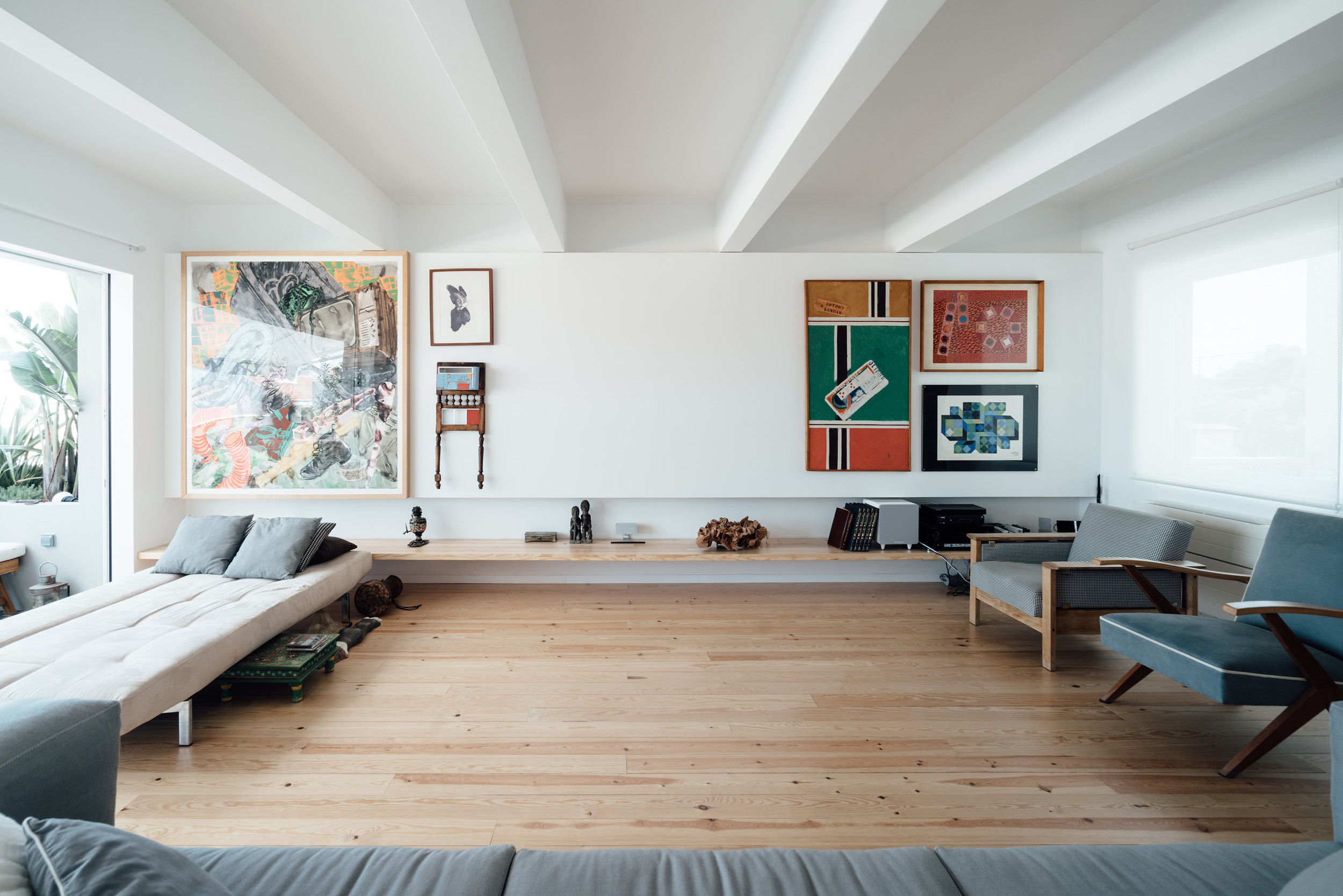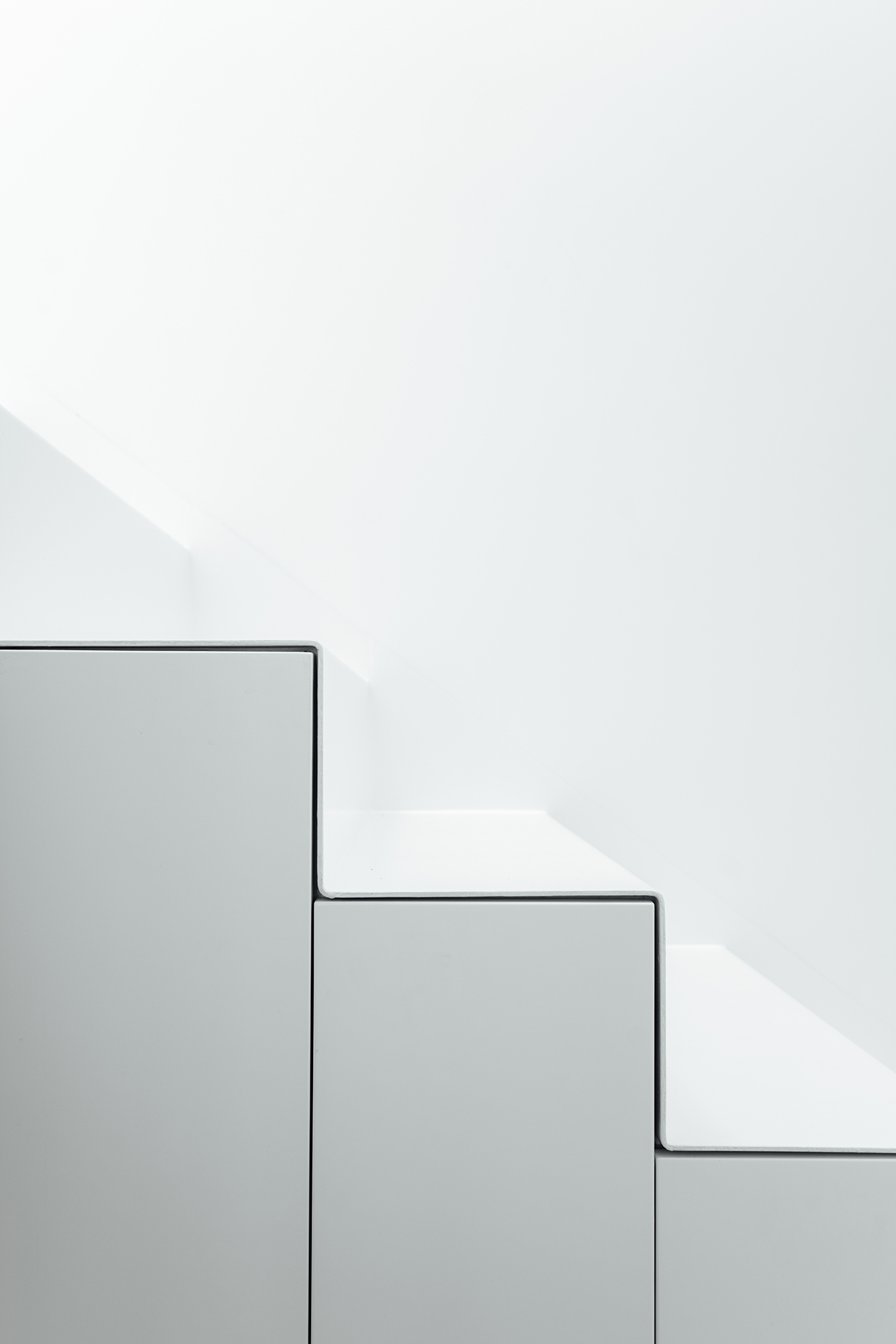Apartamento B.A. - Atelier Data
O apartamento B.A., a mais recente obra do Atelier Data, ocupa os dois últimos pisos de um edifício num bairro dos anos 30 em Lisboa. A sua posição estratégica face à envolvente urbana, beneficiando de uma relação visual directa com as densas copas de árvores de um jardim centenário, serviu de ponto de partida para uma reflexão sobre o espaço doméstico e de base para os princípios do projecto.
The B.A. apartment, Atelier Data's latest work, occupies the last two floors of a building in a 1930s Lisbon neighbourhood. Its strategic position due to its urban context, benefiting from a direct visual relationship with the great canopies of a secular garden nearby, served as a starting point for a reflection on the domestic space and as a basis for the design principles.
O programa, depois de readaptado espacial e funcionalmente, organiza-se distinguindo zonas sociais e de serviço no piso de entrada, reservando o primeiro piso para a área privada da casa, explorando a continuidade e os atravessamentos visuais entre espaços.
The program, after a spatial and functional re adaptation, is organized by distinguishing social and service areas on the entrance floor, reserving the first floor for the private area, exploring continuity and crossed views between spaces.
Infra-estruturas, equipamentos e arrumos concentram-se em paredes e núcleos funcionais, libertando o espaço numa lógica de planta livre. Surge assim a “grande parede”, que com os seus 11.5 metros de comprimento serve de pano de fundo para os diferentes usos e hierarquias da zona social da habitação. Com painéis brancos que se estendem ou recolhem para ocultar ou revelar espaços, a grande parede funcional apresenta-se como um dos elementos principais da casa, assegurando a continuidade do espaço no plano vertical.
Infrastructures, equipment and storage are concentrated into functional walls and cores, in order to free up the space. Thus arises "the wall", with its 11.5 meters long, which serves as a background for the multiple actions and hierarchies of the social space. With white panels that extend or gather to hide or reveal spaces, the large functional wall presents itself as one of the main elements of the house, ensuring the spatial continuity with its vertical expression.
Essa noção de prolongamento é reforçada horizontalmente pelo desenho ritmado do tecto, em que vigas brancas atravessam a profundidade total do apartamento e os seus diversos ambientes.
This notion of extension is reinforced horizontally by the rhythmic design of the ceiling, in which white beams go through the full depth of the apartment and cross its various environments.
A cor branca é utilizada extensivamente em revestimentos e materiais, no sentido de intensificar a luminosidade dos espaços, em articulação com a madeira do pavimento e os mosaicos cerâmicos do terraço.
A intervenção resultou ainda no reforço da relação entre interior e exterior, quer através do redesenho dos vãos, quer pela introdução de vegetação, elemento natural importado do jardim e reinventado no espaço doméstico, destacando-se no terraço onde a paisagem é eminentemente urbana.
The white colour is used extensively in coatings and materials, in the sense of reinforcing the natural light of the overall spaces, in articulation with the wood pavements and the ceramic tiles of the terrace.
The intervention also resulted in the strengthening of the relation between interior and exterior, either through the redesign of the openings or through the insertion of vegetation, the natural element brought in from the secular garden and reinvented into the domestic environment, standing out on the terrace headed by an urban landscape.
Via: Atelier Data
Photo: Richard John Seymour















