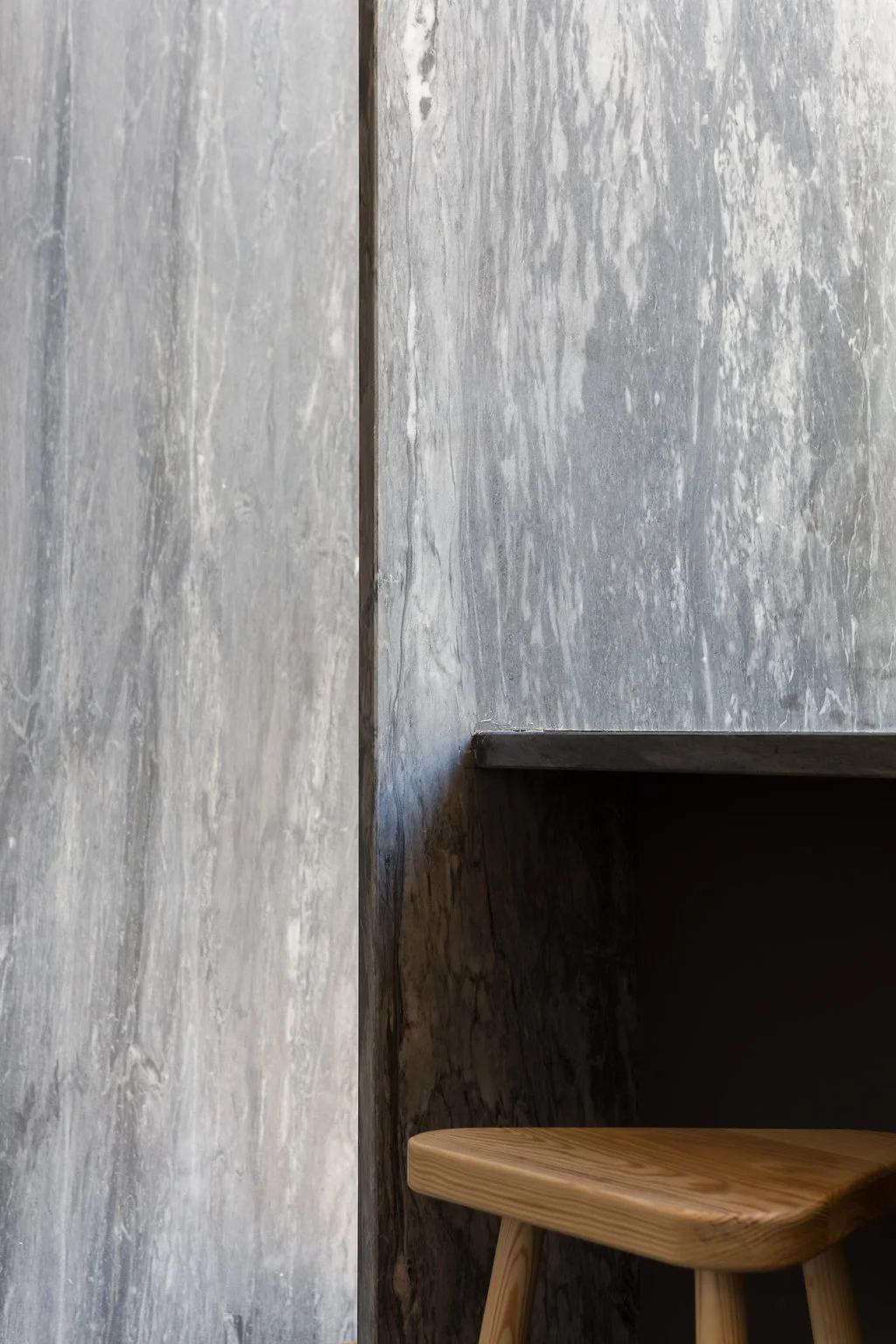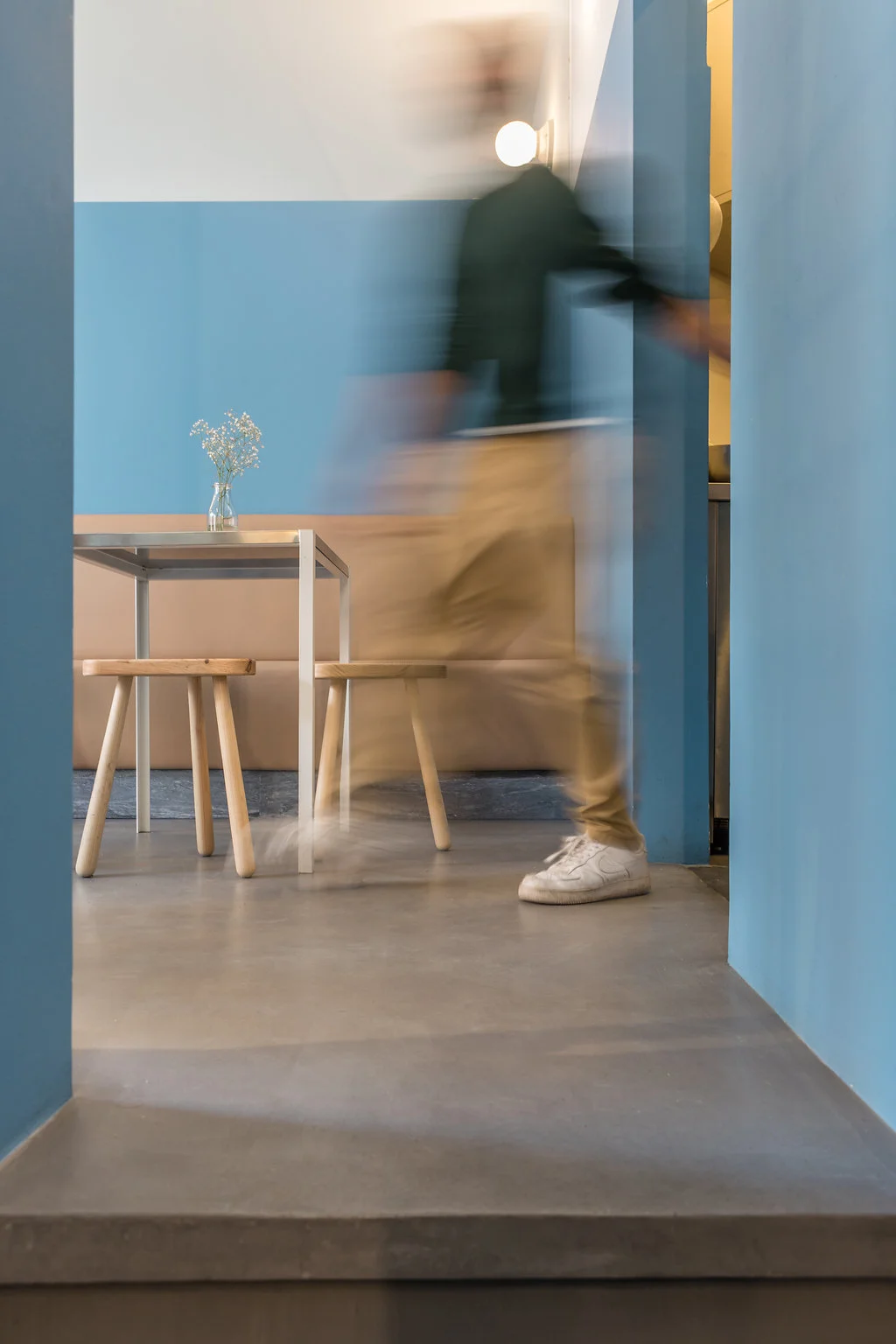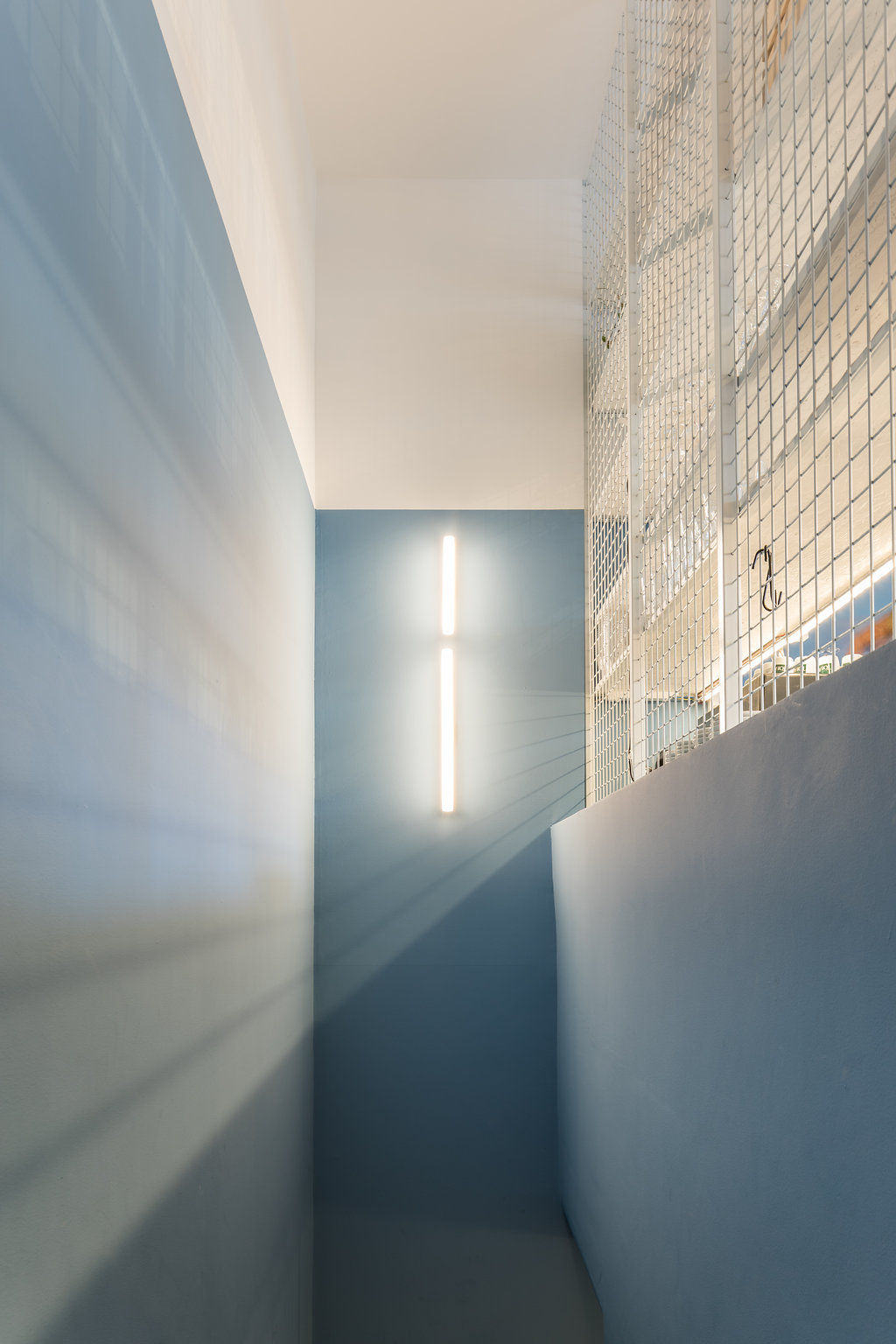Deli - DC.AD
Situado no rés-do-chão de um edifício no bairro do Príncipe Real, em Lisboa, o Deli apresenta-se como um serviço de grab & go, com possibilidade de servir refeições rápidas durante o dia.
Com apenas 25 metros quadrados, o espaço foi pensado pelo atelier DC.AD, do arquitecto Duarte Caldas, partindo de uma peça de mármore preexistente que emoldura a montra e se replica ao longo da rua nas montras de outras lojas, em edifícios adjacentes.
Located on the ground floor of a building in the neighbourhood of Principe Real, Lisbon, Deli presents itself as a grab & go service, with the possibility of serving quick meals during the day.
With only 25 square meters, the space was designed by DC.AD studio, of the architect Duarte Caldas, starting from a preexisting piece of marble, which frames the storefront and replicates along the street in the windows of other shops, in adjacent buildings.
Com o prolongamento da preexistência original para o interior da loja, surge uma nova peça que acompanha o desenho dos vãos, marcando a transição entre interior e exterior, e onde se inclui uma mesa corrida com vista para a rua.
With the extension of the original preexistence to the interior of the store, comes up a new piece that follows the design of the openings, marking the transition between interior and exterior, and which includes a running table overlooking the street.
O atendimento ao público é feito no piso térreo, servido de uma pequena copa de apoio, sendo o piso inferior reservado a um pequeno armazém e instalações sanitárias.
A dividir os dois espaços, uma estrutura vazada construída em rede metálica branca sobe até ao tecto e permite a presença de luz natural no vão de escadas, funcionando também como expositor para as mercearias e frutas do dia.
The costumer service is made on the ground floor, supported by a small pantry, as the lower floor is reserved for a small warehouse and sanitary facilities.
Dividing the two spaces, a hollow structure built in a metallic white net goes up to the ceiling and allows the presence of natural light in the stairwell, also functioning as an exhibitor for the groceries and fruits of the day.
Integrado ao longo da parede mais comprida do espaço, um banco corrido oferece o máximo de lugares sentados, ocupando a menor área possível.
Nas paredes, o lambrim azul equilibra as proporções de área/altura, enquanto a aplicação de cimento escuro no chão se relaciona com a moldura de mármore original.
Integrated along the longest wall of the space, a bench offers maximum seating, occupying the smallest possible area.
On the walls, the blue panels up to the height of the openings balance the area/height proportions, while the application of dark cement on the floor relates to the original marble frame.
No Deli destaca-se a estética minimalista mas funcional e despreocupada, que se reflecte na aplicação de materiais em bruto, na paleta de cores pastel, na iluminação pontual de parede e alguns apontamentos em madeira, dotando o espaço de personalidade.
A imagem gráfica segue a mesma linha e foi desenvolvida pelo estúdio Thisislove.
The minimalist but functional and at ease Deli's aesthetic stands out, reflected in the application of raw materials, in the pastel colour palette, in the spot lighting and some wooden details, endowing the space of personality.
The graphic identity follows the same line and was developed by Thisislove studio.
Via: DC.AC
Photo: Francisco Nogueira














