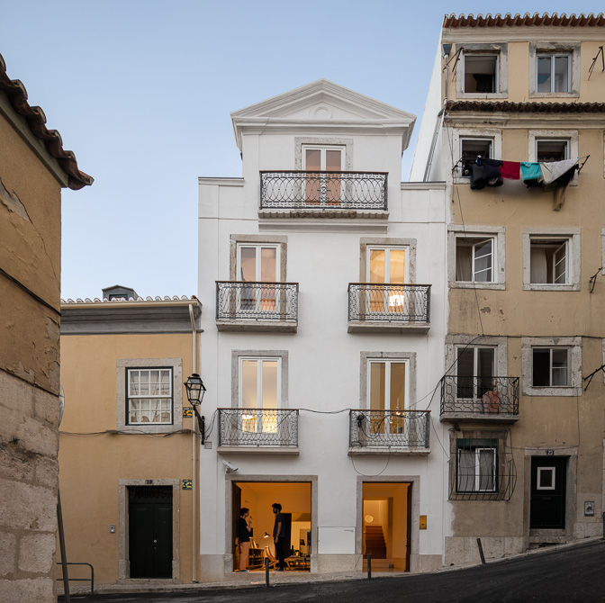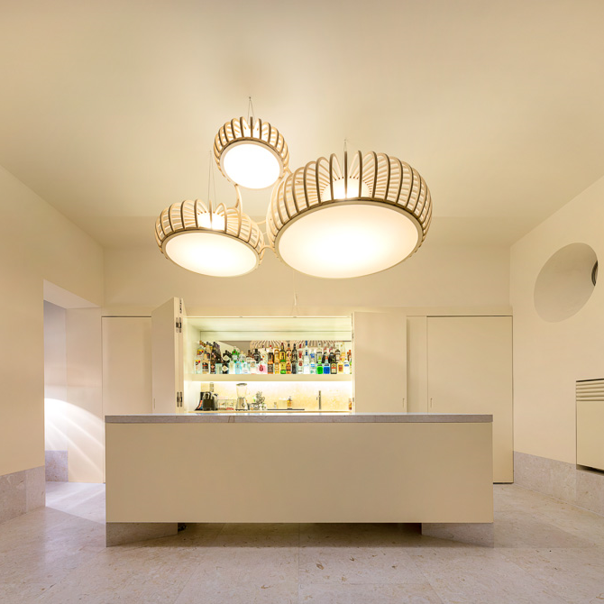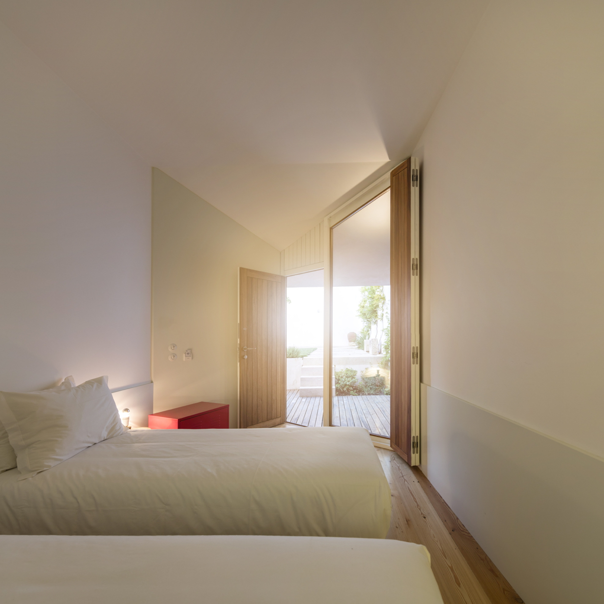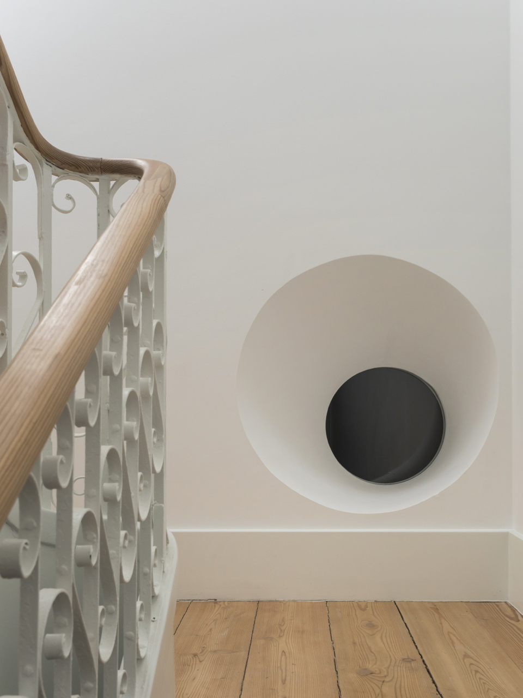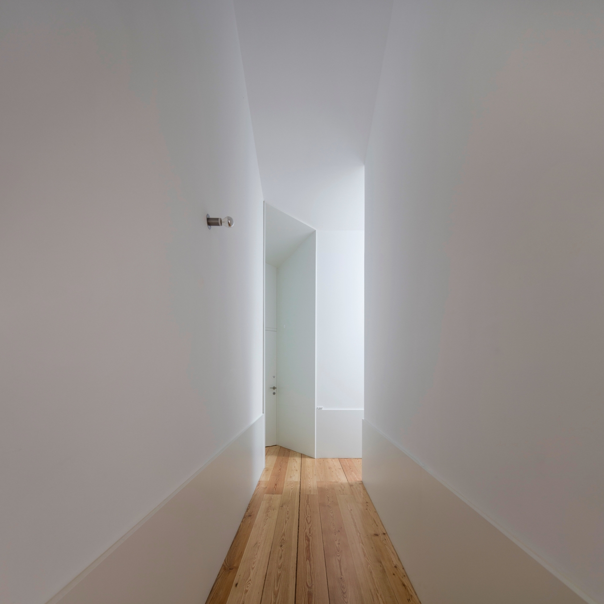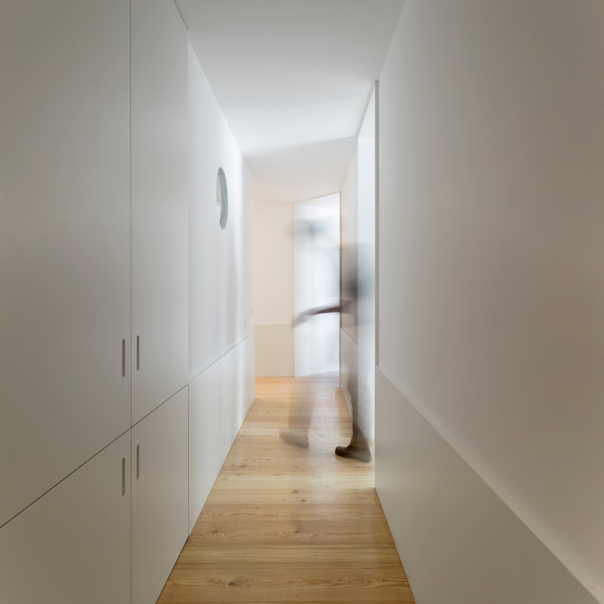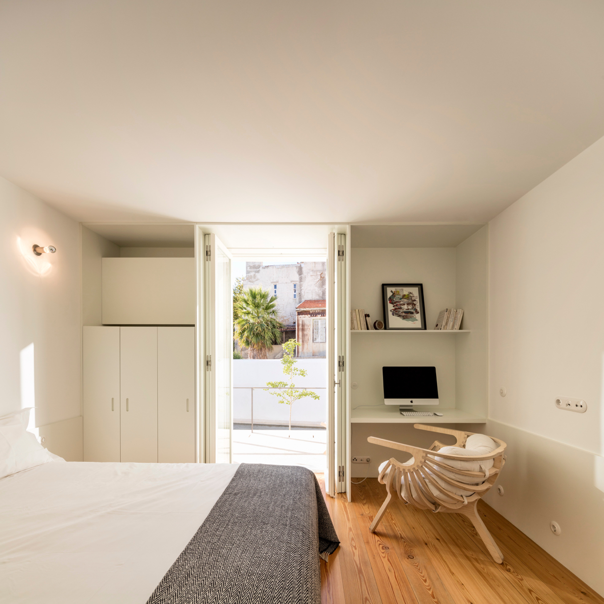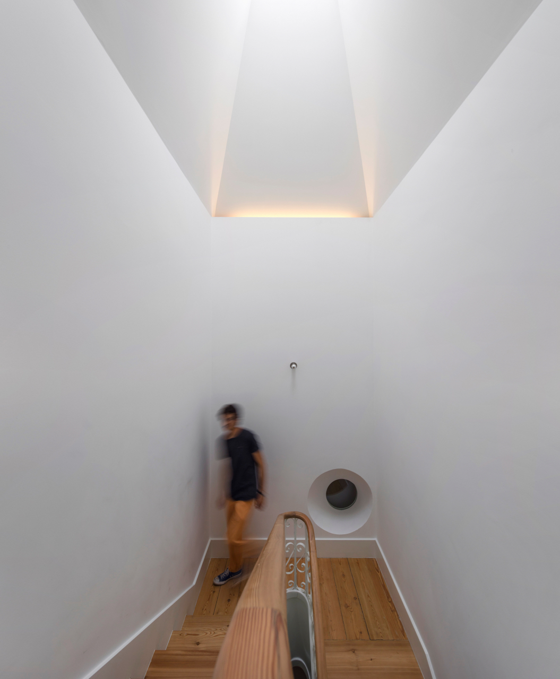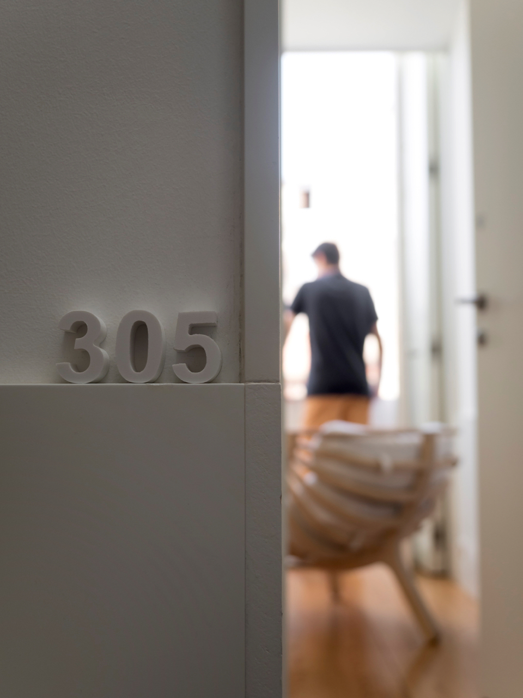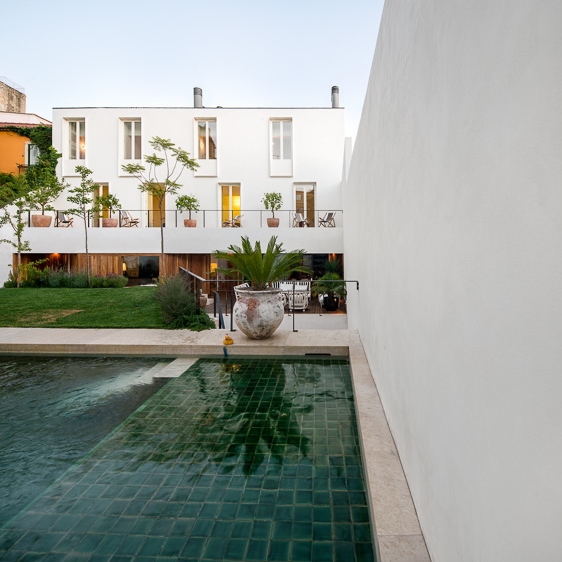Guesthouse - Pedro Domingos
Um edifício de habitação do final do século XIX, inserido na malha urbana do Bairro Alto em Lisboa, foi reabilitado e transformado numa guesthouse, com projecto do atelier Pedro Domingos Arquitectos.
A residential building from the late 19th century, inserted in the urban grid of Bairro Alto in Lisbon, was refurbished and transformed into a guesthouse, designed by atelier Pedro Domingos Architects.
Apresentando-se em avançado estado de degradação, o edifício necessitou de uma profunda intervenção. Uma avaliação prévia definiu que a fachada principal, as paredes laterais e a escada interior eram os elementos a preservar. O objectivo dos arquitectos foi estabelecer um diálogo entre o existente e o novo, os elementos restaurados e a nova estrutura, a cidade histórica e a nova construção.
Presenting an advanced state of disrepair, the building required a deep intervention. A prior evaluation determined that the main facade, the side walls and the inner staircase were the elements to preserve. The purpose of the architects was to establish a dialogue between the existing and the new, the restored elements and the new structure, the historic city and the new construction.
The program is set over 4 floors, characterized by the simple and natural materials used, such as lioz stone and wood. It includes 13 rooms, with generous windows that let in plenty of natural light and give good views of Lisbon. The social areas do the connection to the patio in the back, which is divided into various levels and where the surprise is a small, but very appealing, pool.
O programa distribui-se por 4 pisos, caracterizados pelos materiais simples e naturais utilizados, como a pedra de lioz e a madeira. Inclui 13 quartos, com vãos generosos que permitem a entrada de muita luz natural e boas vistas sobre Lisboa. As zonas sociais fazem a ligação ao logradouro nas traseiras, que se divide em vários patamares e onde a surpresa é uma pequena, mas muito apelativa, piscina.
Via: Wallpaper*
Photo: Fernando Guerra | FG+SG

