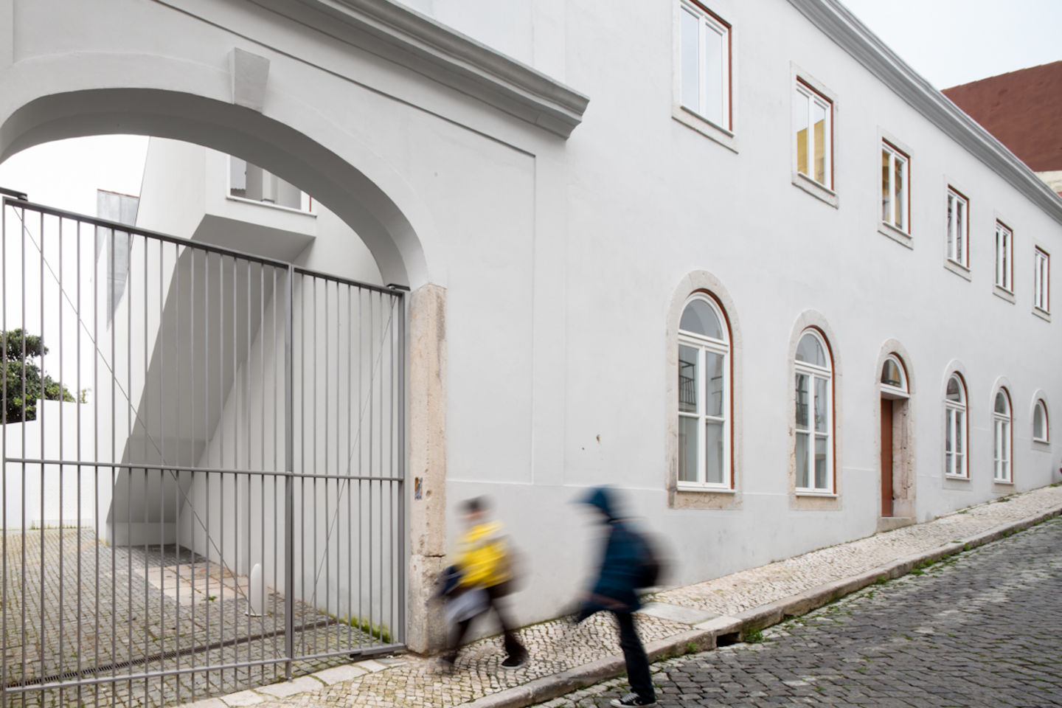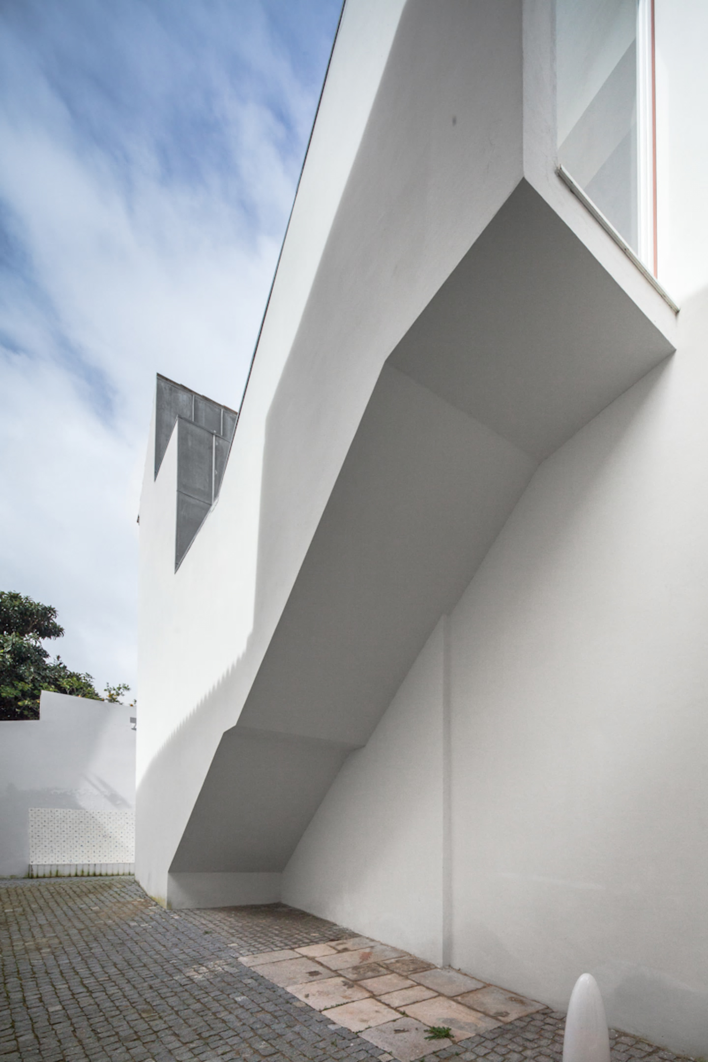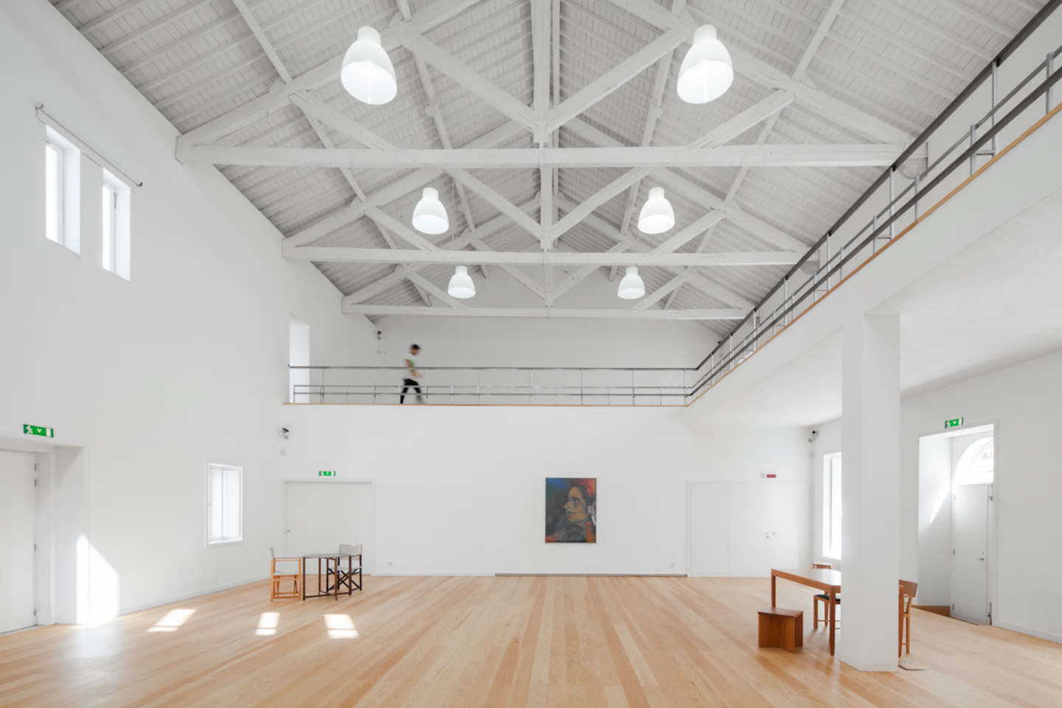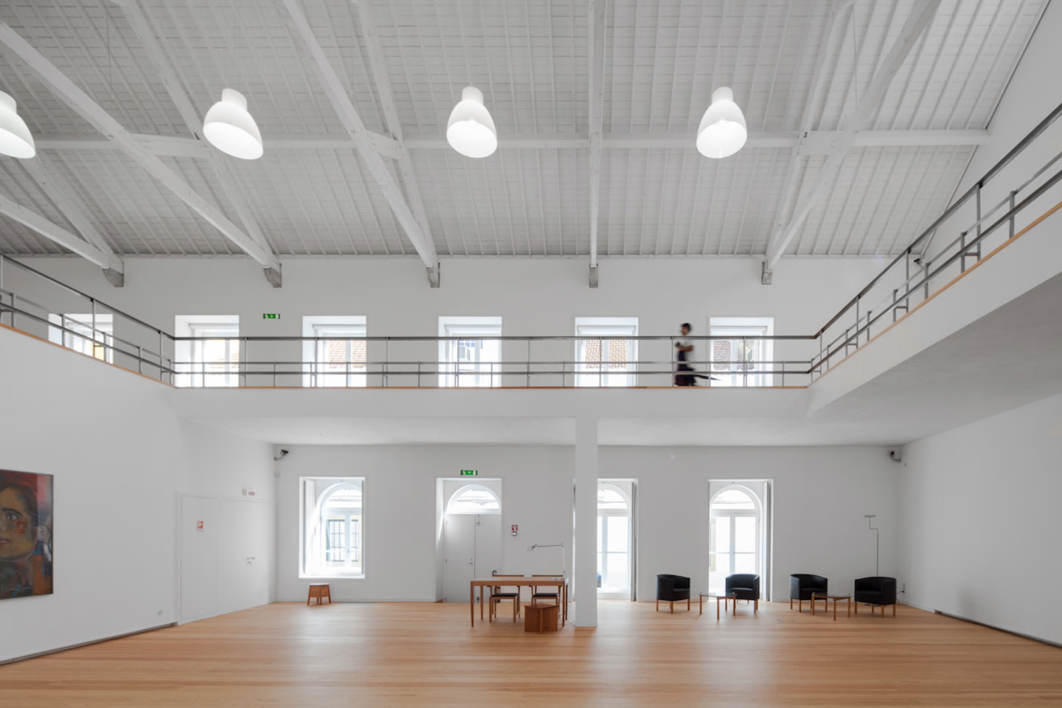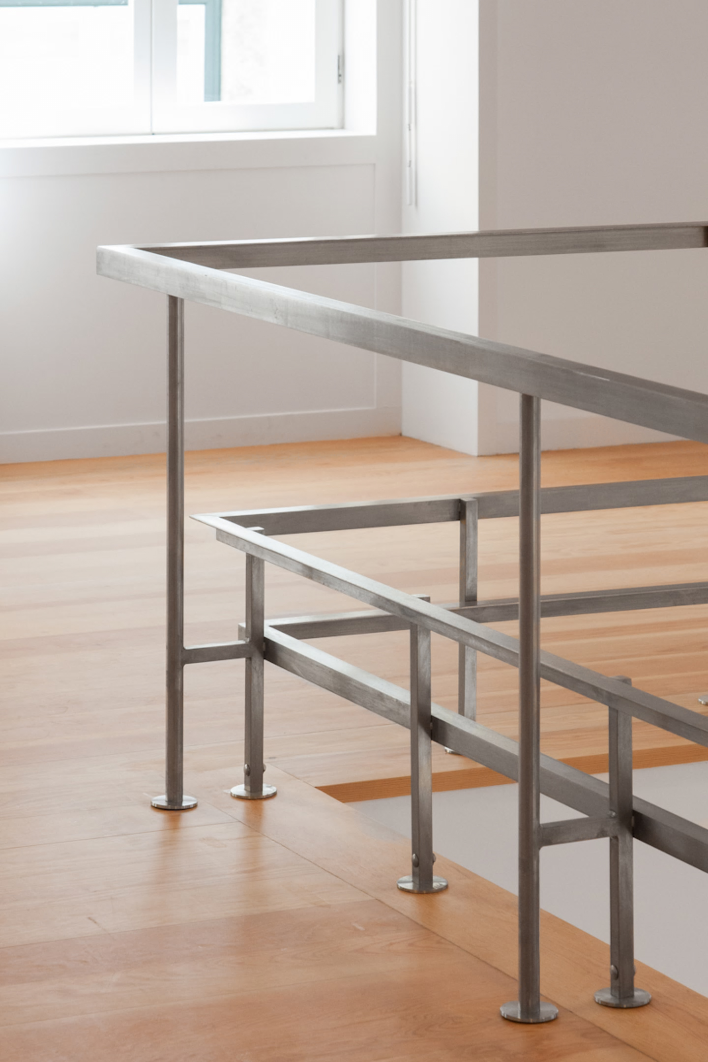Júlio Pomar - Álvaro Siza Vieira
Discretamente integrado na malha do bairro onde se situa, na freguesia das Mercês em Lisboa, um antigo armazém do século XVII alberga o Atelier-Museu Júlio Pomar. Este é um espaço que pretende preservar e promover a obra de Júlio Pomar, um dos maiores nomes da arte portuguesa do último século, bem como fomentar a reflexão crítica e o debate em torno das artes e da cultura contemporâneas.
Discretely integrated in the grid of the neighborhood where it is located, in the parish of Mercês in Lisbon, a former warehouse of the 17th century houses the Atelier-Museu Júlio Pomar. This is a space that aims to preserve and promote the work of Júlio Pomar, one of the greatest names in Portuguese art of the last century, as well as fostering critical reflection and debate regarding the contemporary arts and culture.
O projecto, da autoria do arquitecto Álvaro Siza Vieira, procurou desde o início conjugar os dois destinos idealizados pela Câmara Municipal de Lisboa quando adquiriu o imóvel: funcionar como atelier do artista e, mais tarde, como museu. No entanto, a obra de requalificação do espaço prolongou-se por vários anos e o próprio artista acabou por abdicar do seu uso como atelier, permitindo antecipar a abertura do museu. Assim, o nome do equipamento remonta à memória do programa fundador e adequa-se às características funcionais do espaço.
A intervenção manteve o volume do edifício de dois pisos, de recorte austero e linhas depuradas, que esconde um pátio exterior em seu redor por onde é feito o acesso dos visitantes. Das construções novas fazem parte um anexo para a zona da recepção e um corpo para as comunicações verticais.
The project, by the architect Álvaro Siza Vieira, sought from the beginning combine the two destinations devised by the Municipality of Lisbon when acquired the building: to function as the artist's studio and later as a museum. However, the works for the space requalification lasted for several years and the artist eventually gave up of its use as a studio, allowing to anticipate the opening of the museum. Thus, the name of the equipment dates back to the memory of the founder program and suits the functional characteristics of the space.
The intervention kept the building volume of two floors, with austere cut and refined lines, hiding an outdoor patio around it through which visitors do access. New constructions include an annex for the reception area and a body for vertical communications.
O interior, amplo e luminoso, é profundamente marcado pela estrutura em madeira da cobertura. A criação de um piso em mezanino com vazio central permitiu ampliar a área expositiva. O edifício apresenta ainda um escritório, duas salas de reservas e zonas de serviço, dispondo também de equipamento de auditório que permite a adaptação do espaço a situações distintas.
Este museu abre as suas portas para o Open House Lisboa, já no próximo fim-de-semana.
The interior, spacious and bright, is deeply marked by the wooden structure of the roof. The creation of a mezzanine floor with empty center allowed expanding the exhibition area. The building still has na office, two reserve rooms and service áreas, also featuring auditorium equipment that allows the adaptation of space to different situations.
This museum opens its doors to the Open House Lisbon, next weekend.
Via: afasia archzine
Photo: João Morgado



