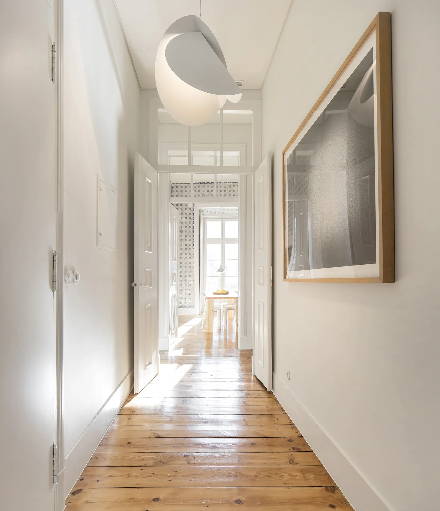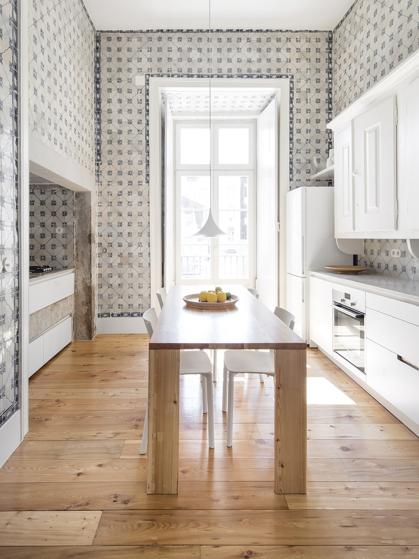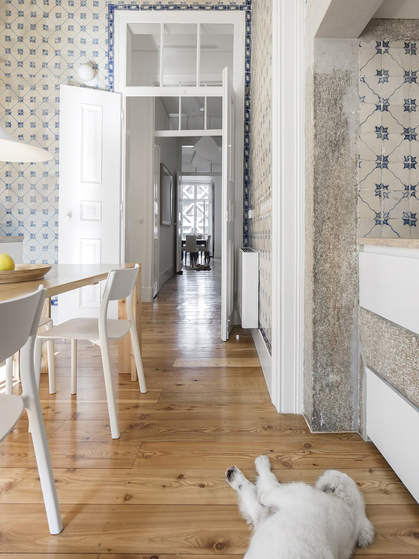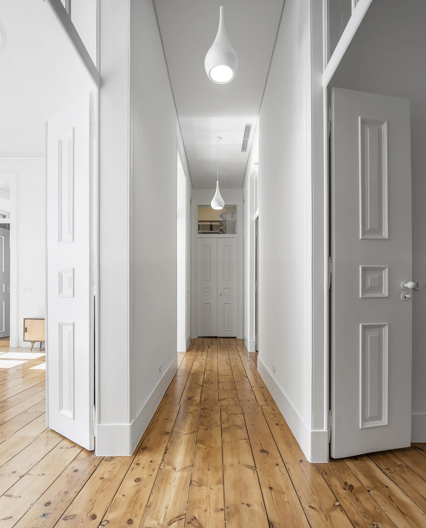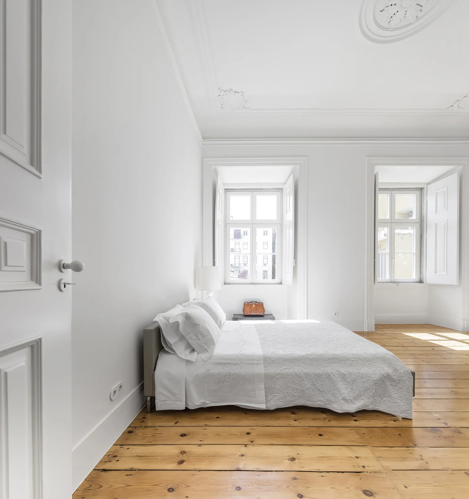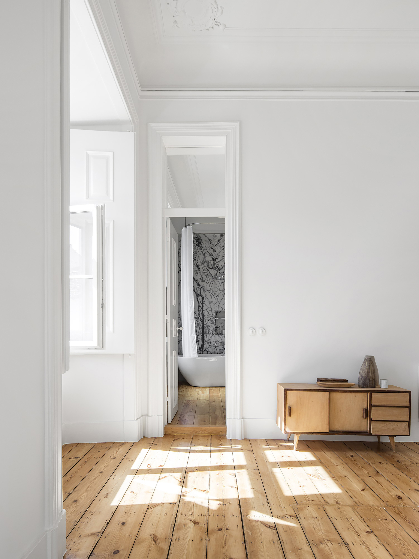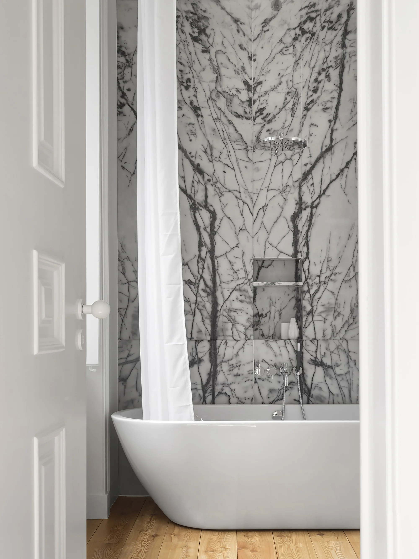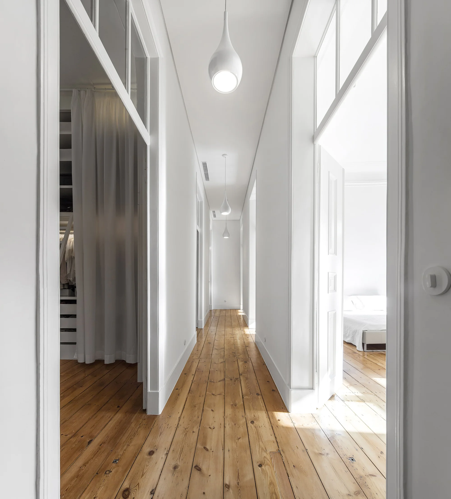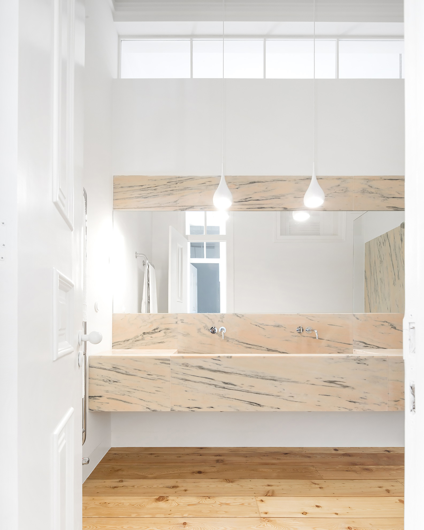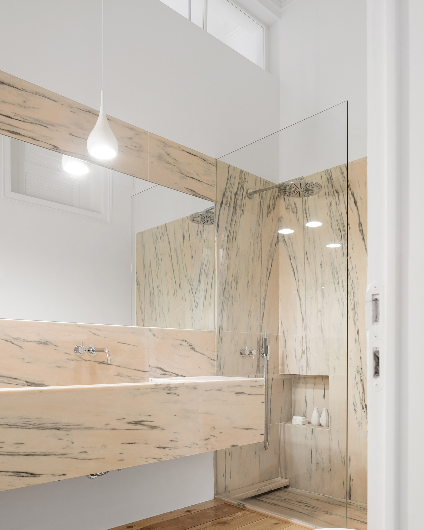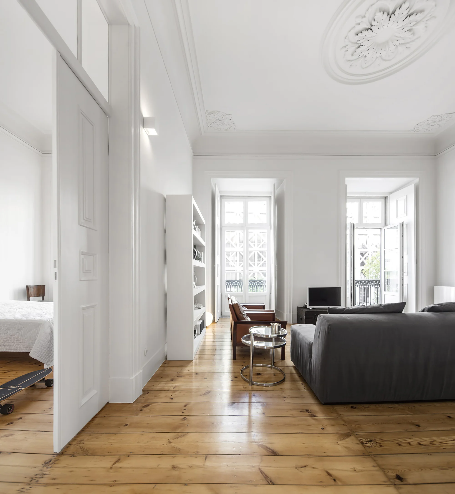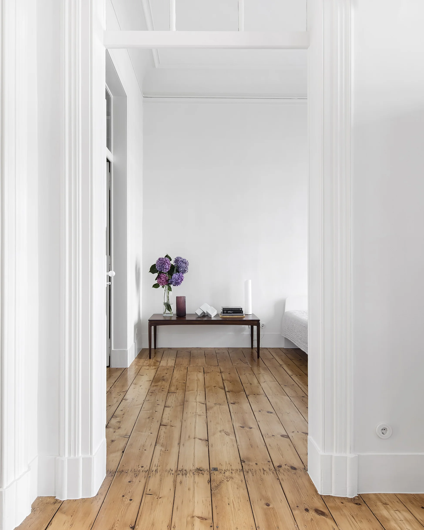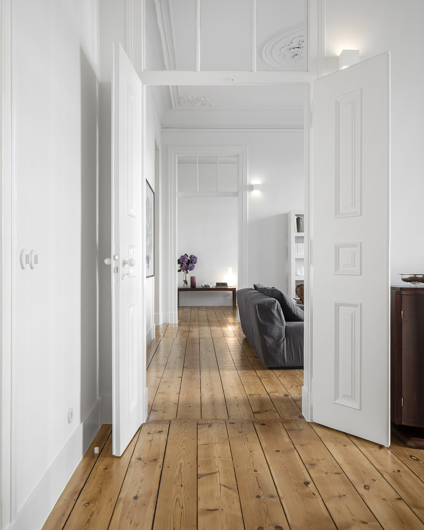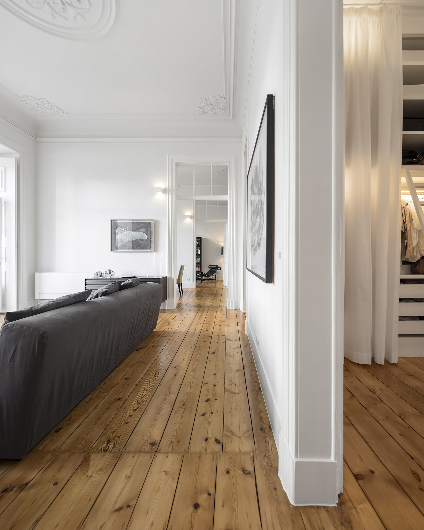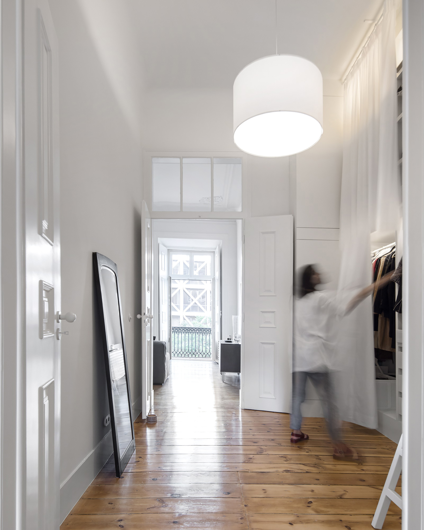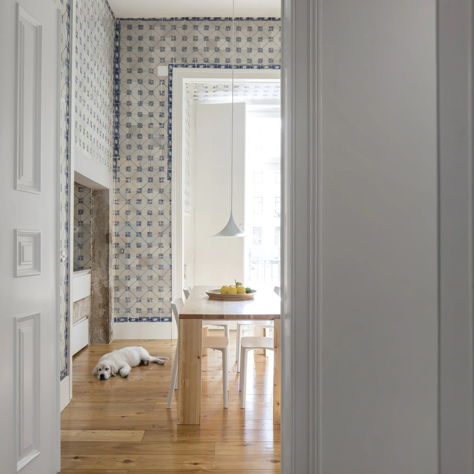Apartamento Nana - rar.studio
In Lisbon riverside area, on the 1st floor of a building from the second half of the 19th century, is located this apartment recently renovated by the architectural practice rar.studio.
Na zona ribeirinha de Lisboa, no 1º piso de um edifício da segunda metade do século XIX, situa-se este apartamento recentemente renovado pelo estúdio de arquitectura rar.studio.
O projecto baseou-se na recuperação, conservação e valorização das características que definem a identidade da casa, como as suas generosas áreas e dimensão de pé-direito, a abundante luz natural e a existência de alguns dos materiais e elementos decorativos originais. A organização espacial existente correspondia às necessidades do cliente, o que permitiu salvaguardar a estrutura tipológica e ao mesmo tempo resolver uma das imposições programáticas: a existência de muito espaço para arrumação, que foi distribuído pelos três quartos interiores centrais. Estes foram pensados para estarem permanentemente abertos, articulando as alas nascente e poente da casa, permitindo que se relacionem visual e espacialmente.
The project was based on the recovery, conservation and enhancement of the characteristics that define the identity of the house, as its areas and lofty ceilings, abundant natural light and the existence of some of the original materials and decorative elements. The existing spatial organization corresponded to the client's needs, allowing to safeguard the typological structure while solving one of the programmatic impositions: the existence of plenty of storage space, which was distributed by the three central interior rooms. These were thought to be permanently open, linking the east and west wings of the house, allowing them to relate visually and spatially.
A intervenção mais profunda foi feita nas casas de banho, redesenhadas estruturalmente de forma a melhor se adequarem à disposição dos espaços. Destacam-se os elementos construídos e revestidos a mármores portugueses rosa e pele de tigre, contrastando com o tom minimal do resto da casa. Na cozinha eliminaram-se características que a desqualificavam, resultado de intervenções passadas, e preservaram-se os azulejos oitocentistas originais e o móvel de arrumação superior, agora restaurado.
The deepest intervention was made in the bathrooms, structurally redesigned to better fit the layout of the spaces. Noteworthy are the elements constructed and coated with Portuguese pink and tiger skin marbles, contrasting with the minimal tone of the rest of the house. In the kitchen, disqualifying features, result of past interventions, were removed, while preserving the original 19th century tiles and the upper storage cabinet, now restored.
A integração de novas soluções, sistemas e infraestruturas, fez-se sem prejuízo das que se escolheram manter e recuperar, como os soalhos e tectos estucados, resultado de um trabalho de triagem e de um exercício de interpretação da arquitectura lisboeta deste período.
O apartamento Nana é uma das habitações privadas que integram o roteiro do Open House Lisboa 2016.
The integration of new solutions, systems and infrastructures, was made without prejudice to those selected to maintain and restore, such as flooring and plastered ceilings, result of a screening process and an exercise in interpreting the Lisbon architecture of this period.
Apartment Nana is one of the private houses that are part of the Open House Lisbon 2016 itinerary.
Via: Divisare
Photo: Fernando Guerra | FG+SG

