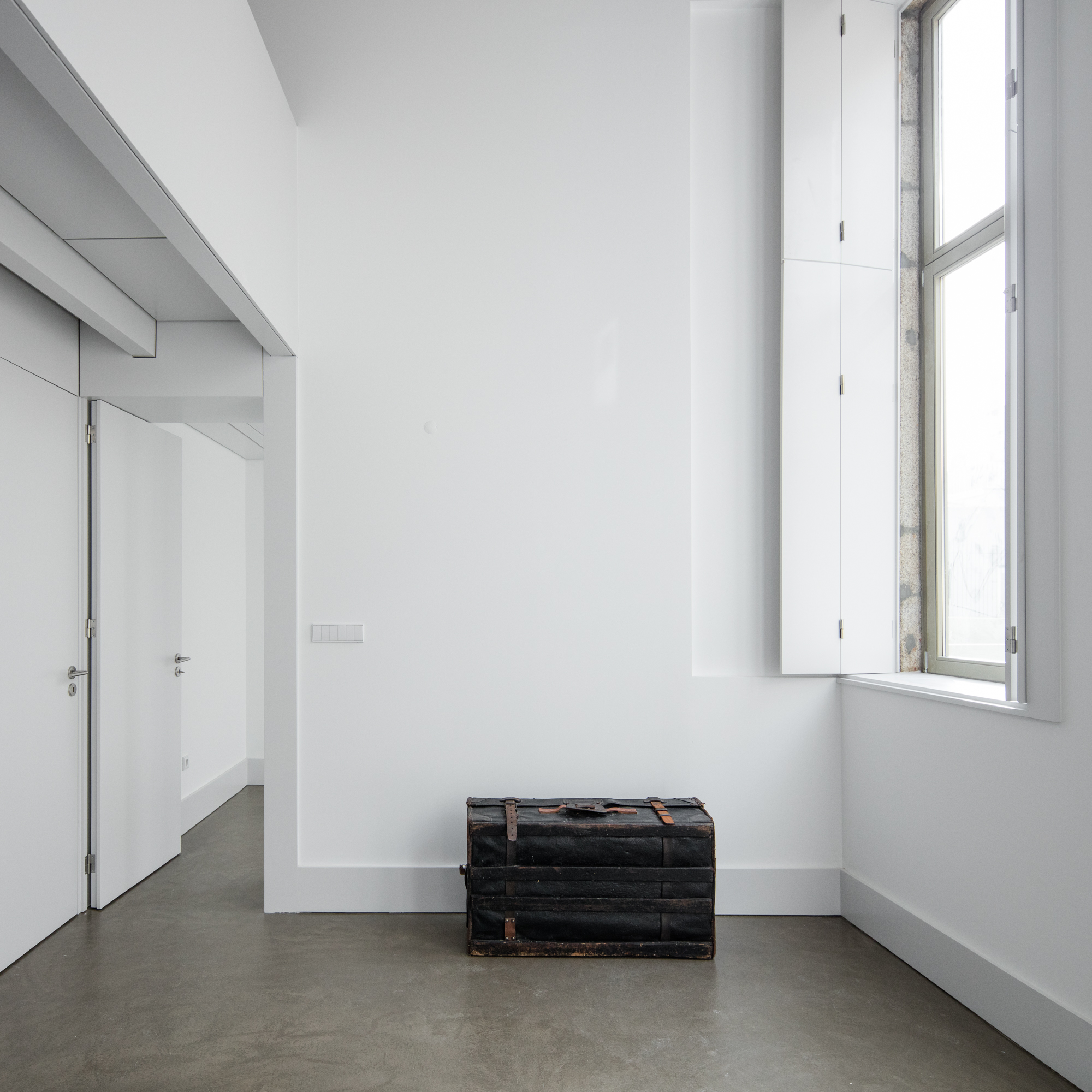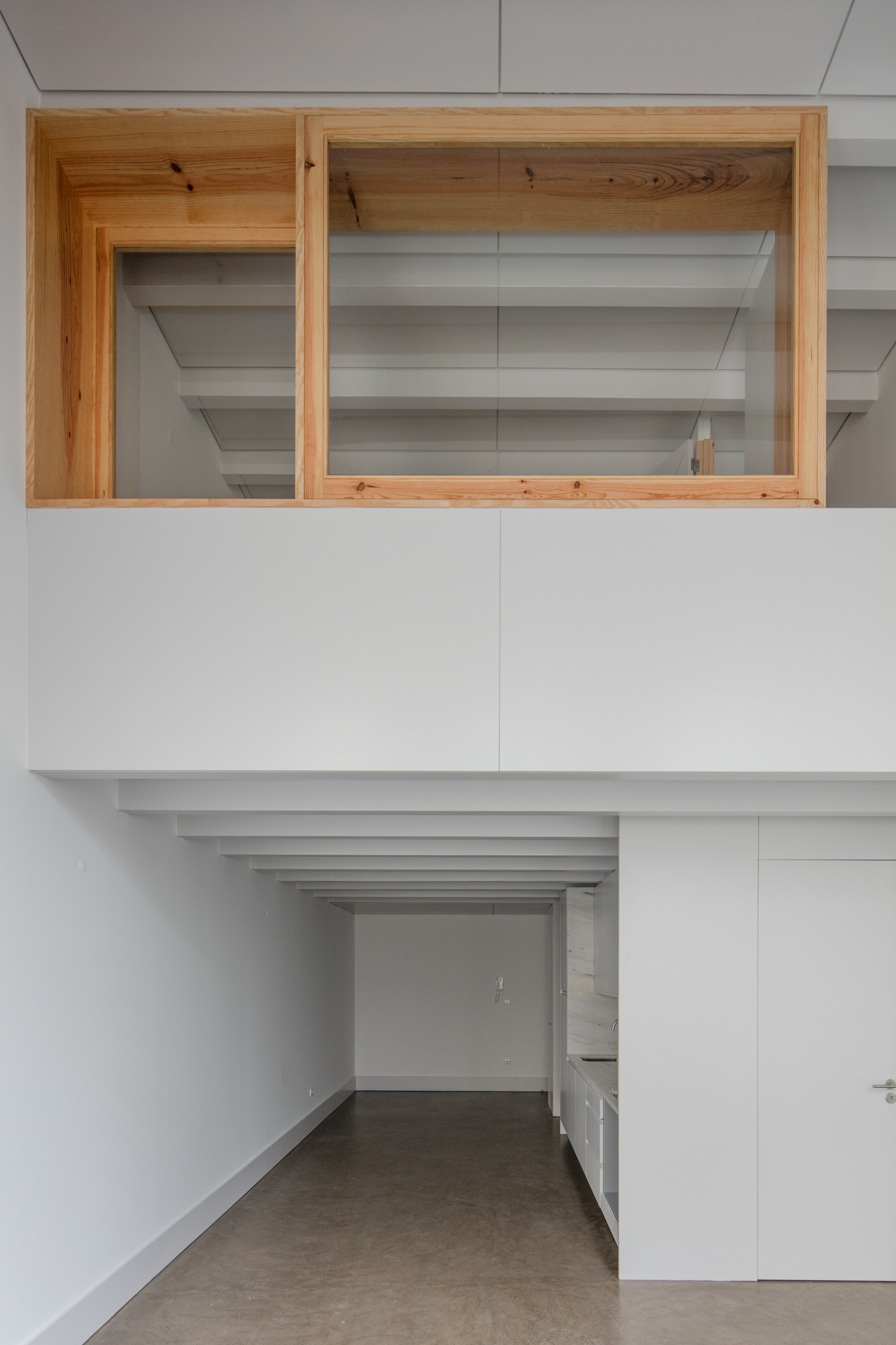Alves da Veiga - Pedro Ferreira Architecture Studio
No Porto, uma antiga tipografia construída no século XIX e abandonada há décadas, foi reconvertida num conjunto habitacional, pelo atelier Pedro Ferreira Architecture Studio.
Apesar de apresentar um avançado estado de degradação, a austeridade industrial do edifício serviu de ponto de partida para o projecto, conservando toda a estrutura e o conceito espacial preexistentes.
In Porto, an old printing house built in the nineteenth century and abandoned for decades, was reconverted into a housing set, by Pedro Ferreira Architecture Studio.
Despite its advanced state of degradation, the industrial austerity of the building served as a starting point for the design, preserving the entire preexisting structure and spatial concept.
Embora do exterior o edifício pareça ter apenas dois pisos, o interior revela a distribuição de piso/mezanino original que, na realidade, concretizava quatro pisos habitáveis.
Although from the outside the building appears to have only two storeys, the interior reveals the original floor/mezzanine layout, which actually embodied four habitable floors.
A caixa de escadas funciona como elemento organizador do conjunto e é pontuada por uma clarabóia que resgata a luz natural para o interior do edifício.
The staircase acts as the organizer element of the set and is punctuated by a skylight that rescues natural light into the building.
No interior, o branco das paredes e tectos contrasta com a frieza do pavimento de betão no piso térreo e com o calor da madeira de pinho nos pisos superiores.
O resultado são seis apartamentos duplex, caracterizados pela sua simples mas rigorosa organização, onde os espaços são fortemente iluminados e marcados pela dupla altura dos pés-direitos.
Inside, the white walls and ceilings contrast with the coldness of the concrete on the ground floor and the warmth of the pine wood on the upper floors.
The result is six duplex apartments, characterized by their simple but strict organization, where the spaces are strongly illuminated and marked by their double height.
Via: Pedro Ferreira Architecture Studio
Photo: João Morgado











