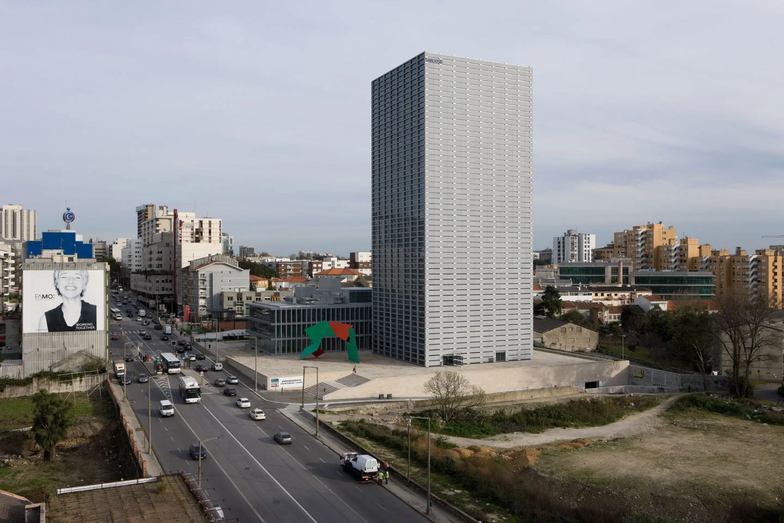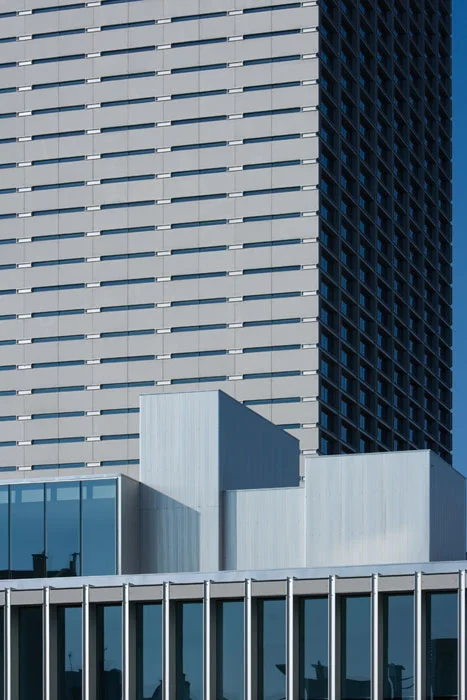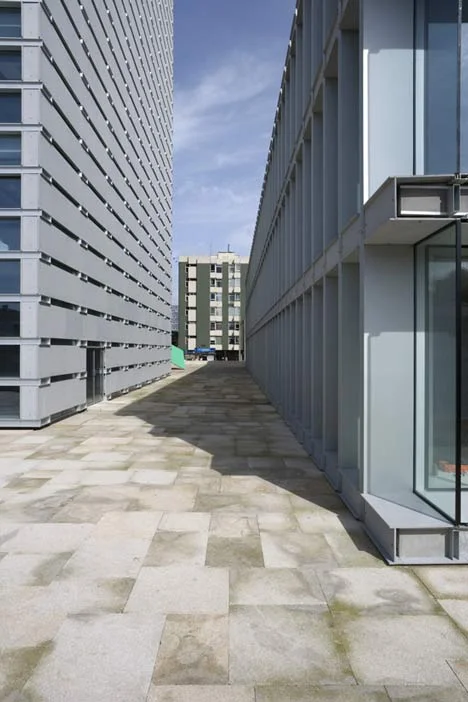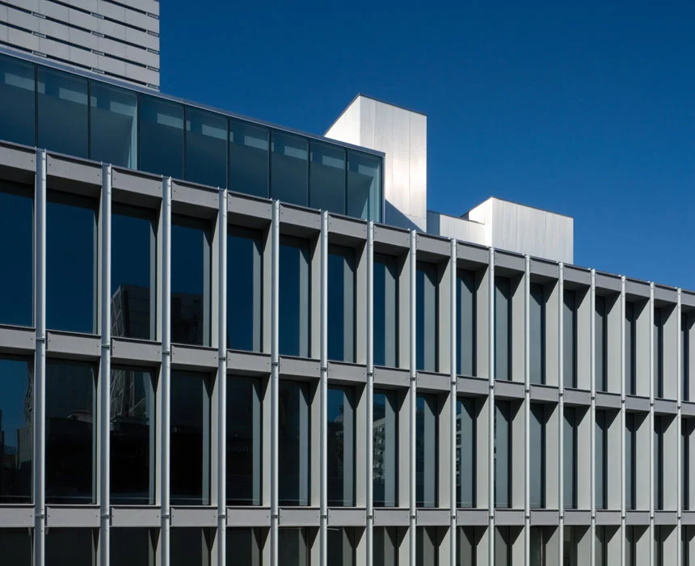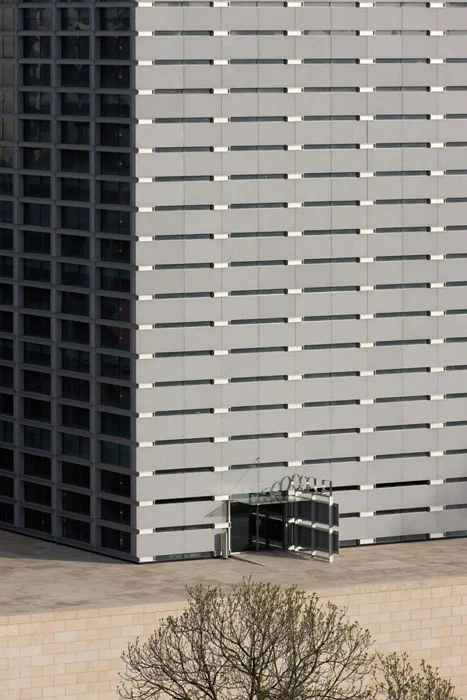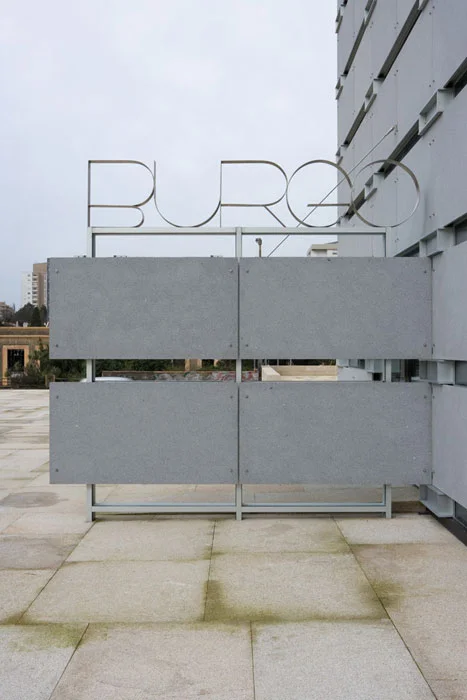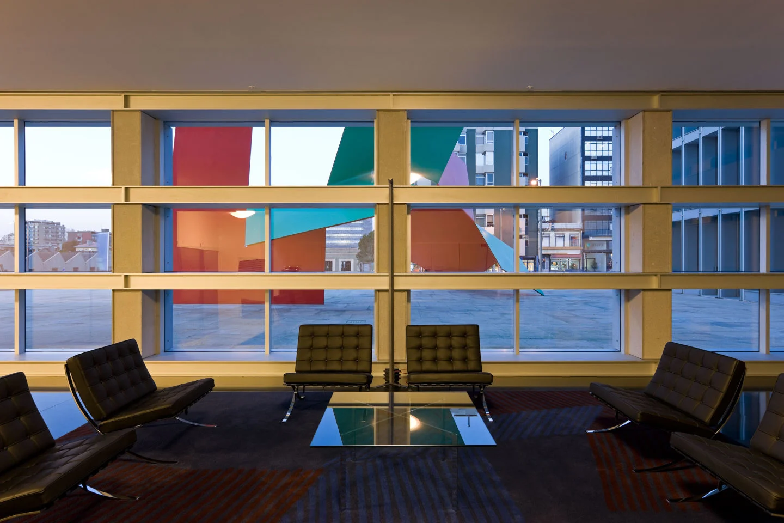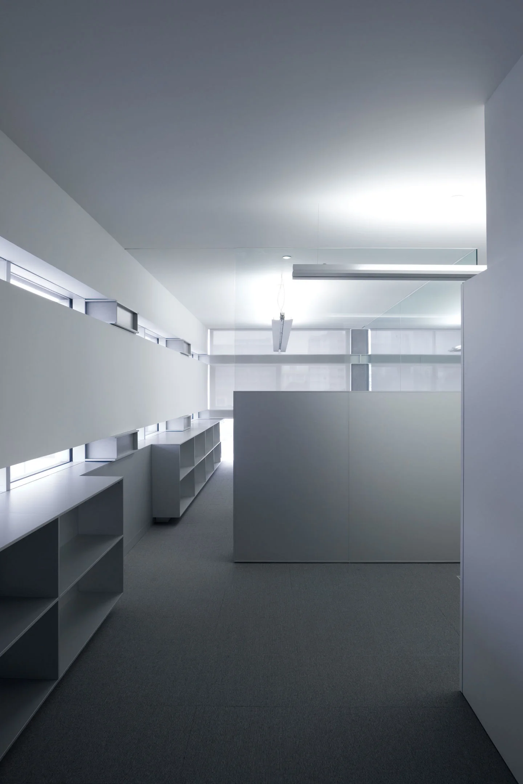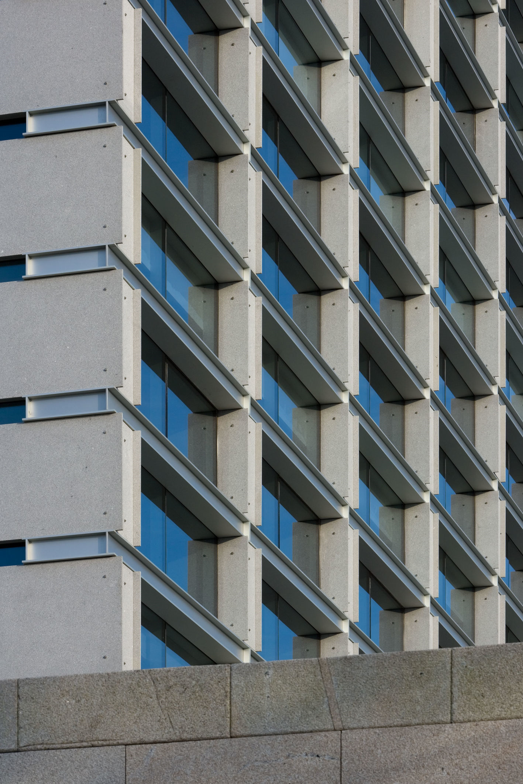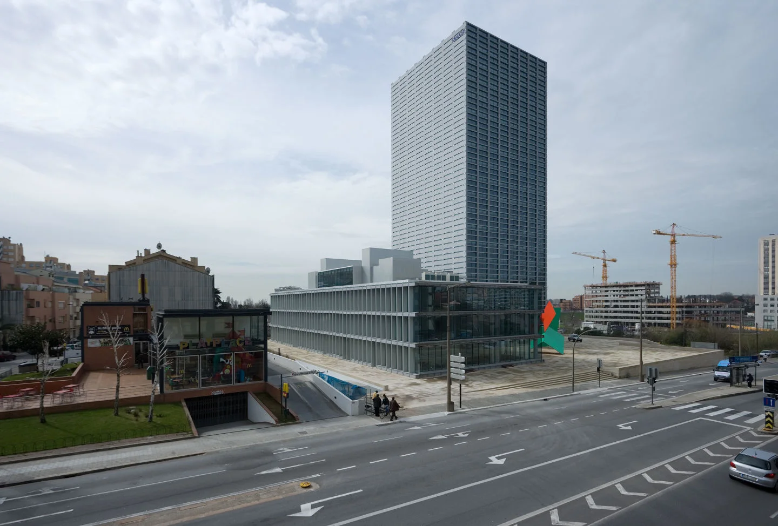Torre Burgo - Eduardo Souto de Moura
Para o arquitecto Eduardo Souto de Moura, que iniciou a sua carreira a fazer habitação unifamiliar com 2.40m de pé-direito, o projecto da Torre Burgo foi uma encomenda invulgar e um verdadeiro desafio.
Localizada na Avenida da Boavista, no Porto, a solução consiste numa plataforma que recebe dois volumes adjacentes com escalas diferentes. O edifício baixo, numa banda contínua, é ocupado por lojas e fica quase no anonimato. A torre, para escritórios, é recuada da avenida e eleva-se sobre a plataforma.
For the architect Eduardo Souto de Moura, who began his career making single family dwellings with a 2.40m free height, the project of the Burgo Tower was an unusual commission and a real challenge.
Located on Boavista Avenue in Oporto, the solution consists of a platform that receives two adjacent volumes with different scales. The low building, in a continuous belt, is occupied by shops and is almost anonymous. The tower, for offices, is set back from the avenue and rises above the platform.
A silhueta da torre acabou por ser uma imposição, resultado de uma série de decisões alheias ao próprio arquitecto: os bombeiros definiram a altura (70m), consultores ingleses definiram a modulação dos pilares (três carros), os engenheiros definiram a espessura das lajes (35cm), o núcleo central foi imposto pelas normas de segurança (duas escadas e quatro elevadores) e a altura do edifício surgiu do esforço possível que a laje podia suportar (27m).
Para a "pele" o material escolhido foi o granito, pedra característica da cidade do Porto, sendo o resultado final uma malha variável de placas de granito e perfis metálicos.
The tower silhouette turned out to be an imposition, result of a number of decisions alien to the architect himself: the fire department defined the height (70m), British consultants defined the modulation for the pillars (three cars), the engineers defined the thickness of the floor slabs (35cm), the central core was imposed by safety regulations (two staircases and four lifts) and the height of the building emerged from the possible effort that the slab could bear (27m).
For the "skin" the chosen material was granite, characteristic stone of Oporto, resulting in a variable mesh of granite plates and metallic profiles.
A Torre Burgo é mais um dos edifícios que integra o programa da 2ª edição do Open House Porto, que irá decorrer no próximo fim-de-semana.
Burgo Tower is another building that integrates the program of the 2nd edition of Open House Porto, which will be held next weekend.
Via: El Croquis
Photo: Luís Ferreira Alves

