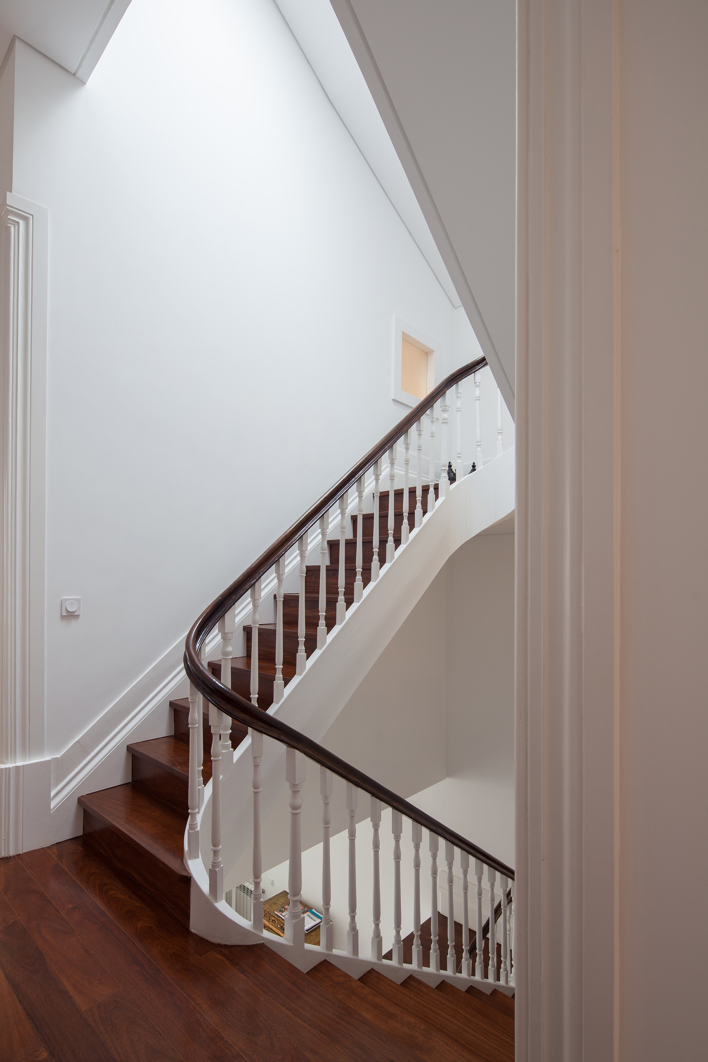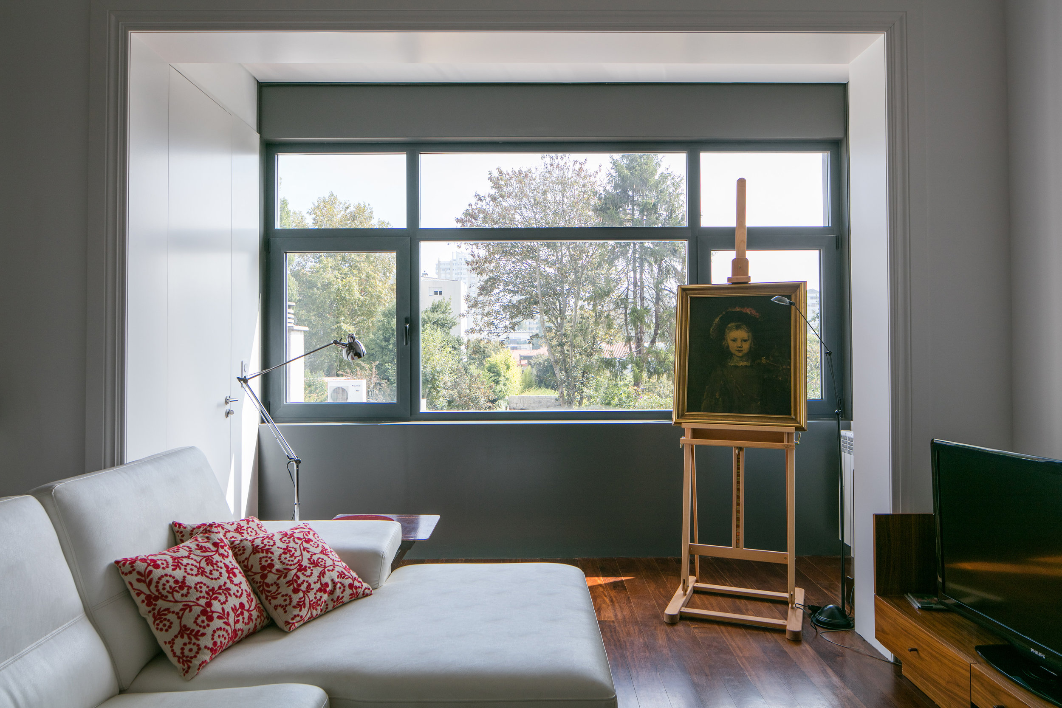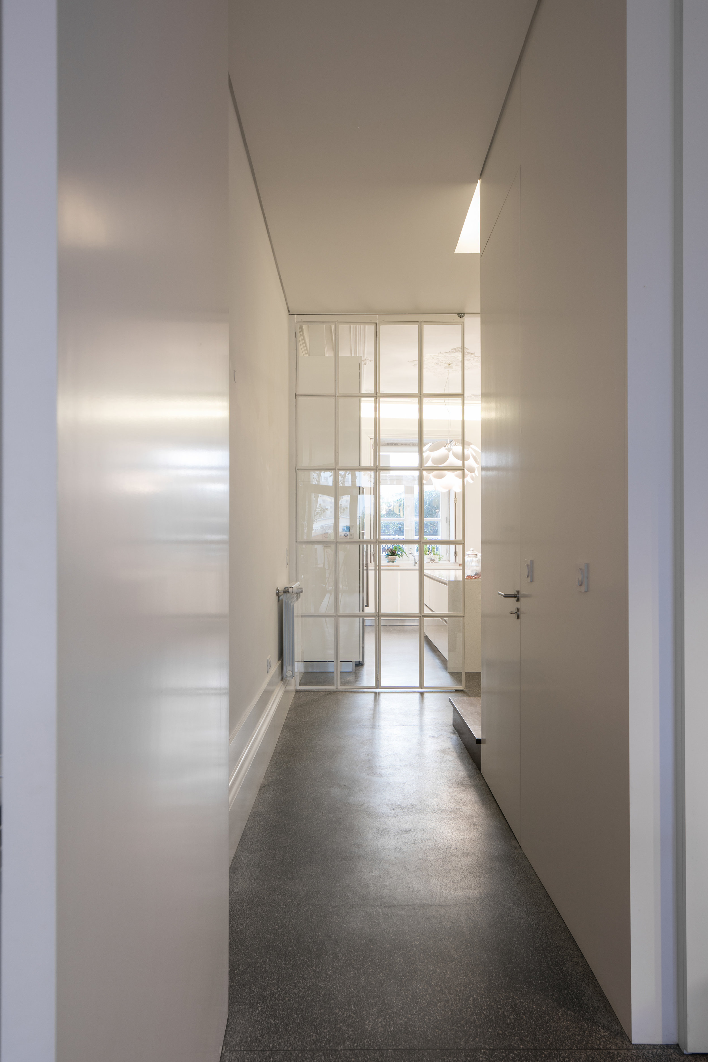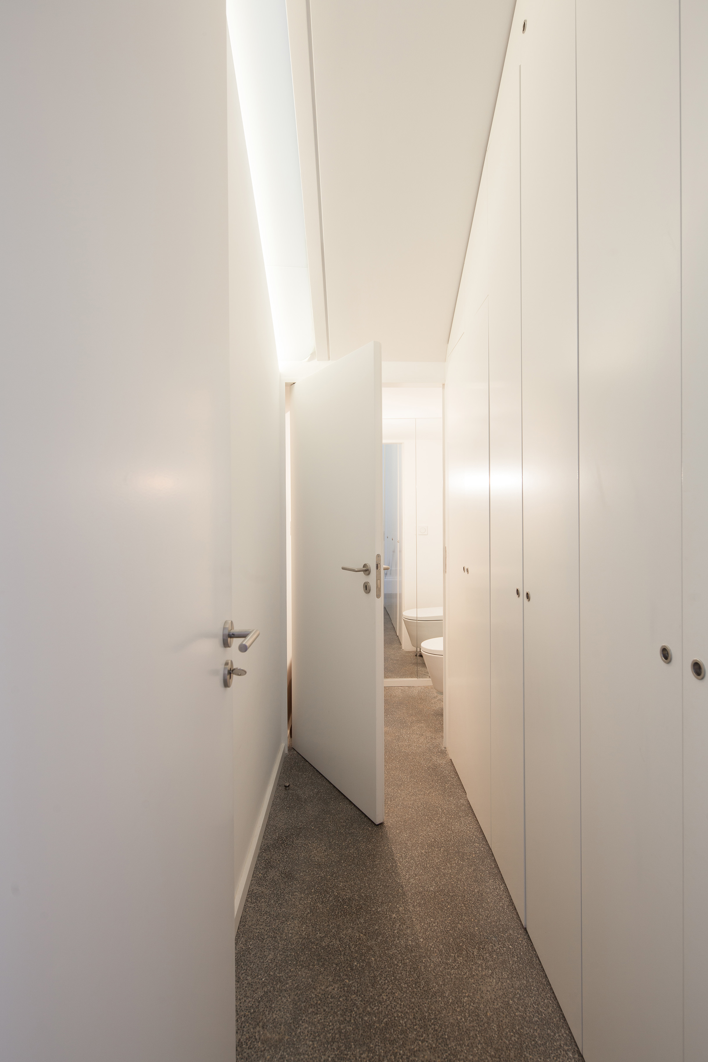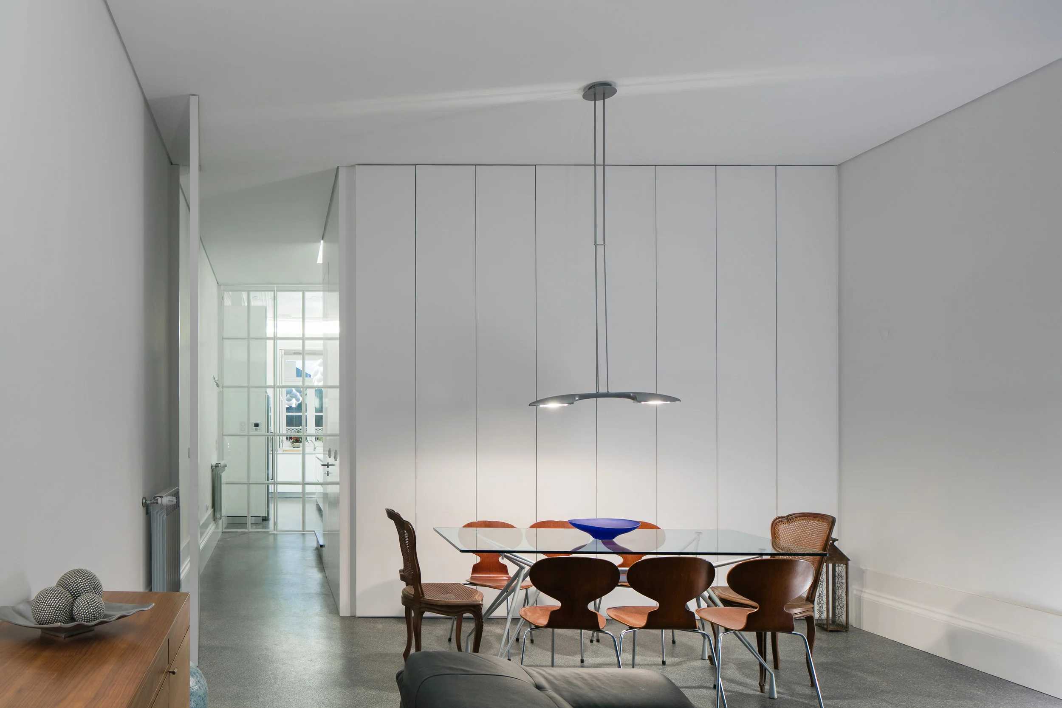Casa do Pinheiro Manso - Atelier in.vitro
A Casa do Pinheiro Manso é mais um exemplo da casa típica do Porto burguês do século XIX, alvo recente de reabilitação. O projecto do Atelier in.vitro, de Joana Leandro Vasconcelos, procurou reabilitar respeitando o valor arquitectónico e patrimonial do edifício, mantendo as suas características originais e apostando em soluções que permitem uma vivência de acordo com os parâmetros de conforto actuais, tal como pretendiam os clientes.
Casa do Pinheiro Manso is another typical house example of the 19th century bourgeois Porto, recent target of refurbishment. The project by Atelier in.vitro, of Joana Leandro Vasconcelos, sought to rehabilitate respecting the building’s architectural and heritage value, retaining its original features and choosing solutions that enable living according to the current comfort standards, as the owners intended.
O piso térreo apresentava-se em muito mau estado de conservação, pelo que sofreu a maior transformação a nível de elementos construtivos e organização espacial. Mantendo a sua função social, assume uma linguagem mais contemporânea que se materializa em espaços amplos e luminosos, com portas e painéis a toda a altura do piso. Destacam-se as portas em ferro e vidro entre a cozinha e a sala comum, que aumentam a passagem de luz pelos espaços e tornam a sua relação mais fluida.
Os quartos e uma sala mais privada distribuem-se pelos 2 pisos superiores, onde a intervenção se baseou na reabilitação da grande maioria dos elementos construtivos existentes, como as carpintarias, e na modernização das novas instalações sanitárias.
The ground floor was in a very poor state of conservation, so it suffered a major transformation in terms of constructive elements and spatial organization. Maintaining its social function, it assumes a distinctly contemporary language which is materialized in wide and bright spaces, with full-height doors and panels. Stand out the doors built with iron and glass between the kitchen and the living room, which increase the passage of light through the spaces and make their relationship more fluid.
Rooms and a more private living room are spread by the 2 upper floors, where the intervention was based on the rehabilitation of the majority of the existing constructive elements, such as carpentries, and the modernization of the new bathrooms.
No exterior, a fachada principal, revestida a azulejo e integrada num conjunto de duas casas construídas em simultâneo, foi reabilitada. Nas traseiras pretendia-se potenciar a relação com o jardim existente no lote, o que levou ao aumento generoso da dimensão dos vãos da fachada posterior, no seguimento de uma primeira alteração em meados do século XX. O resultado é uma ligação mais franca entre a casa e o jardim, com a sala comum a fundir-se nele e a sala privada, no primeiro piso, a usufruir da vista sobre ele.
On the outside, the main facade, clad in tiles and part of a set of 2 houses built simultaneously, was rehabilitated. At the back the intention was to enhance the relationship with the existing garden, which led to the generous increase in the size of the windows of the back facade, following a first change in the mid-twentieth century. The result is a more wider connection between the house and the garden, while the main living room merges with it and the private living room, on the first floor, enjoys the view over it.
Via: Atelier in.vitro
Photo: José Campos








